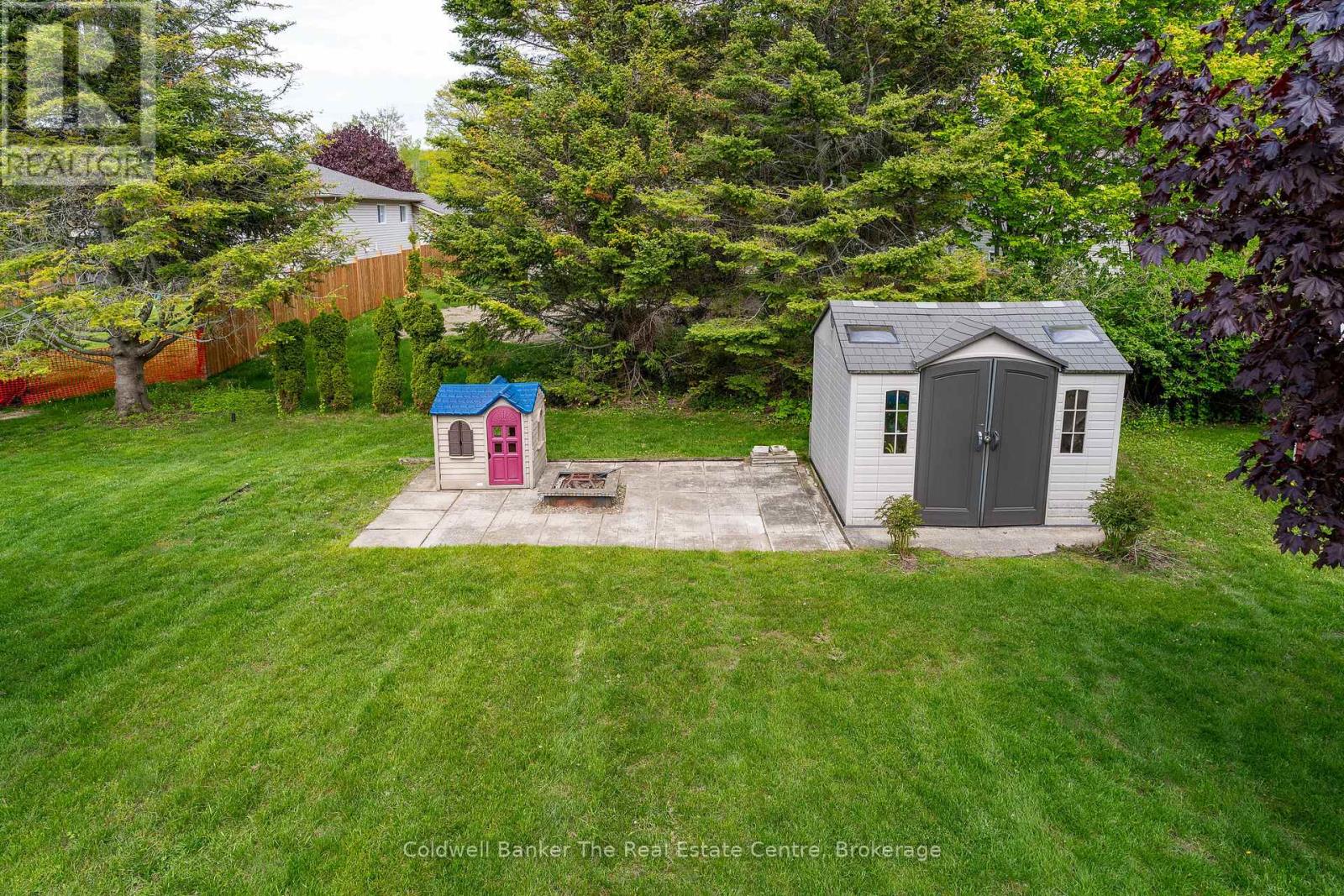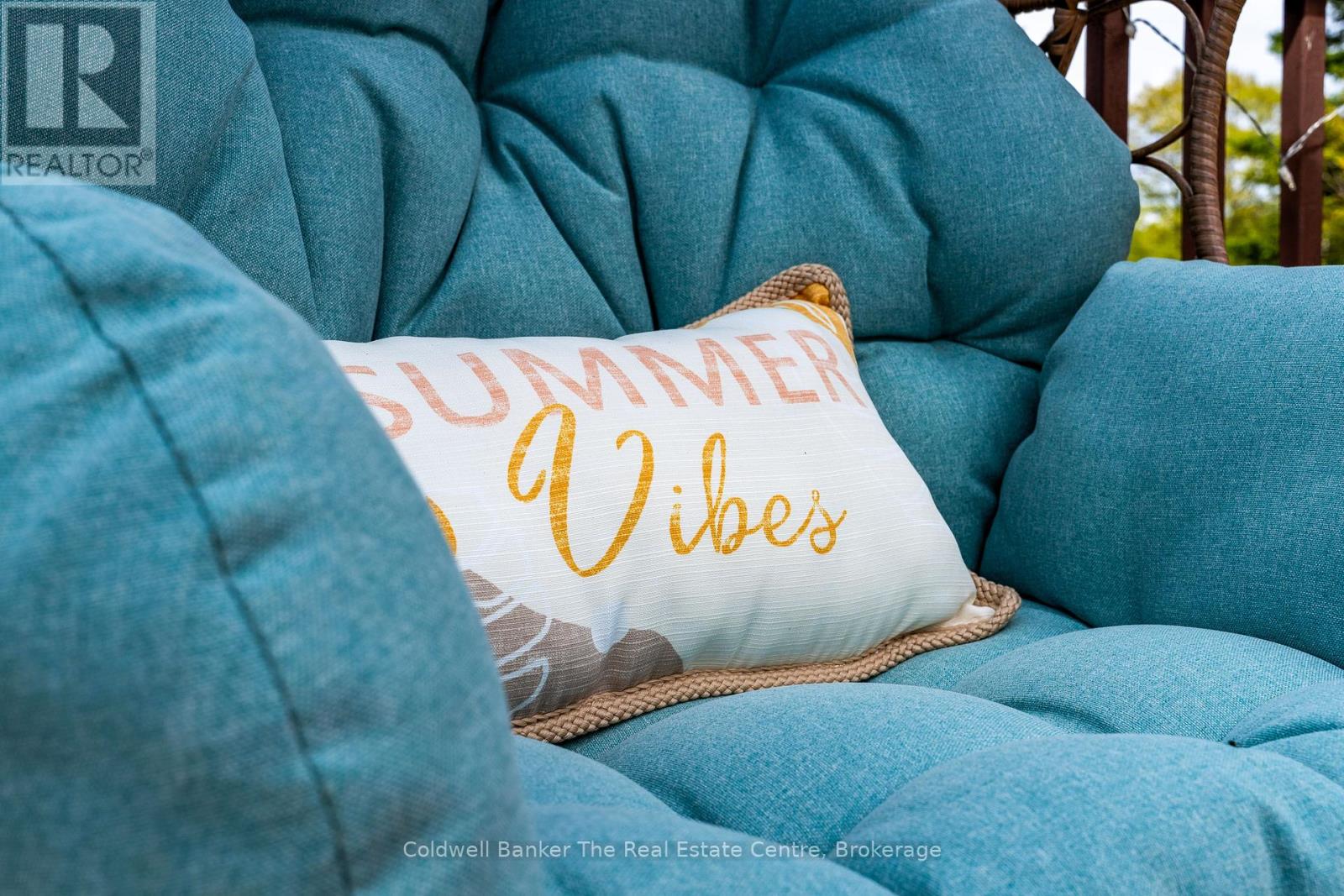89 Glen Eton Road Wasaga Beach, Ontario L9Z 1E8
$634,900
4 Bedroom
3 Bathroom
700 - 1,100 ft2
Raised Bungalow
Fireplace
Central Air Conditioning
Forced Air
Welcome to this inviting detached home nestled in a peaceful neighborhood, just steps from scenic walking trails and a newly developed park. The main floor offers warm and comfortable family living, featuring two bedrooms, a spacious eat-in kitchen, a bright living area before stepping outside onto a large private deck ideal for outdoor dining, entertaining, or enjoying quiet mornings. The finished basement includes two well-sized bedrooms, perfect for additional family space, guests, or a home office setup. Whether you're relaxing indoors or enjoying the nearby green spaces, this home offers a perfect balance of comfort and lifestyle. (id:36109)
Property Details
| MLS® Number | S12186422 |
| Property Type | Single Family |
| Community Name | Wasaga Beach |
| Features | Sump Pump |
| Parking Space Total | 5 |
Building
| Bathroom Total | 3 |
| Bedrooms Above Ground | 2 |
| Bedrooms Below Ground | 2 |
| Bedrooms Total | 4 |
| Amenities | Fireplace(s) |
| Appliances | Garage Door Opener Remote(s), Water Heater, Water Softener, Water Meter, Dishwasher, Stove, Refrigerator |
| Architectural Style | Raised Bungalow |
| Basement Development | Finished |
| Basement Type | N/a (finished) |
| Construction Style Attachment | Detached |
| Cooling Type | Central Air Conditioning |
| Exterior Finish | Vinyl Siding, Brick Facing |
| Fireplace Present | Yes |
| Fireplace Total | 1 |
| Foundation Type | Block |
| Heating Fuel | Natural Gas |
| Heating Type | Forced Air |
| Stories Total | 1 |
| Size Interior | 700 - 1,100 Ft2 |
| Type | House |
| Utility Water | Municipal Water |
Parking
| Attached Garage | |
| Garage |
Land
| Acreage | No |
| Sewer | Sanitary Sewer |
| Size Depth | 134 Ft ,8 In |
| Size Frontage | 45 Ft ,3 In |
| Size Irregular | 45.3 X 134.7 Ft ; Irregular |
| Size Total Text | 45.3 X 134.7 Ft ; Irregular |
| Zoning Description | R1 |
Rooms
| Level | Type | Length | Width | Dimensions |
|---|---|---|---|---|
| Basement | Bedroom | 2.74 m | 4.36 m | 2.74 m x 4.36 m |
| Basement | Bedroom 2 | 3.04 m | 3.27 m | 3.04 m x 3.27 m |
| Basement | Workshop | 2.54 m | 4.52 m | 2.54 m x 4.52 m |
| Basement | Family Room | 3.42 m | 4.91 m | 3.42 m x 4.91 m |
| Basement | Utility Room | 1.9 m | 3.09 m | 1.9 m x 3.09 m |
| Main Level | Primary Bedroom | 3.47 m | 4.44 m | 3.47 m x 4.44 m |
| Main Level | Bedroom | 2.74 m | 3.25 m | 2.74 m x 3.25 m |
| Main Level | Kitchen | 3.63 m | 4.64 m | 3.63 m x 4.64 m |
| Main Level | Family Room | 3.47 m | 5.73 m | 3.47 m x 5.73 m |
INQUIRE ABOUT
89 Glen Eton Road





































