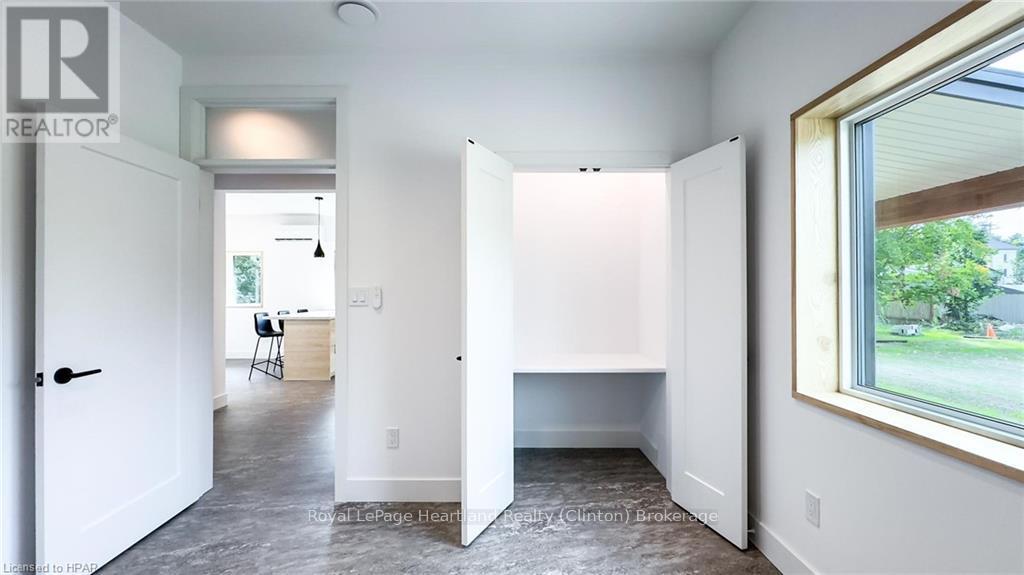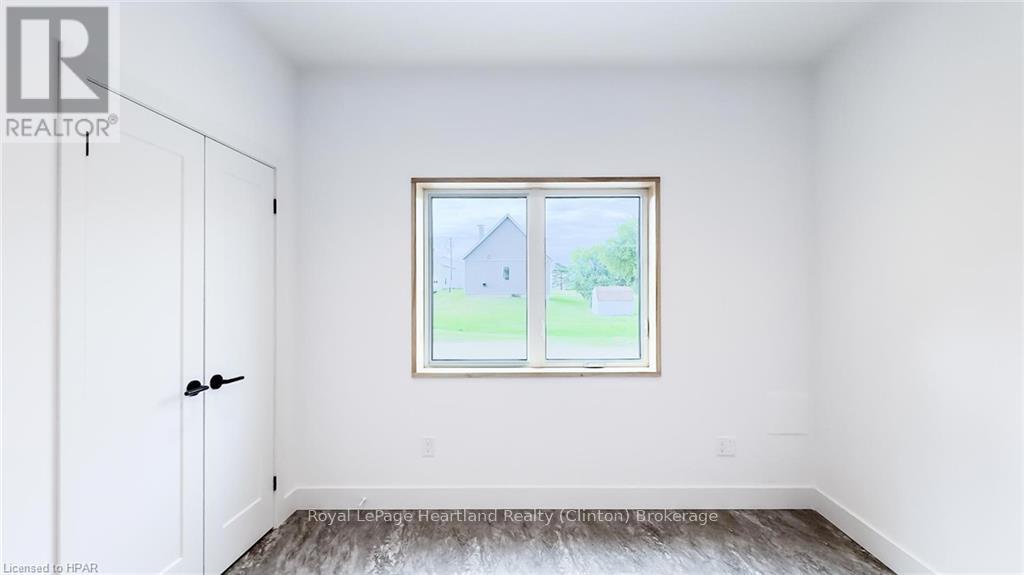$599,900
Central Air Conditioning, Air Exchanger
Heat Pump
Experience the perfect blend of minimalist design and eco-friendly living in this stunning net zero ready home located in the serene community of Dungannon. This thoughtfully designed residence prioritizes simplicity and sustainability, making it an ideal choice for those who appreciate clean lines, open spaces, and a commitment to environmental stewardship. This home is designed with the infrastructure to easily support solar panel installation, allowing you to generate your own energy and achieve net zero living. Embrace a clean and modern design that focuses on functionality and simplicity. The open floor plan features spacious living areas with an abundance of natural light, highlighting the beauty of minimalism. Equipped with high-performance insulation, triple-pane windows, and airtight construction, this home is engineered to minimize energy loss and maximize comfort throughout every season. The minimalist kitchen is a chef's dream, featuring a large peninsula that encourages social interaction while cooking. The uncluttered design enhances the overall flow of the home. Integrated smart home systems allow you to monitor and control energy use. Features such as programmable thermostats and advanced lighting systems enhance your home's efficiency while adding convenience to your daily routine. The property is surrounded by beautifully landscaped grounds featuring native plants that require minimal maintenance. A tranquil patio area provides the perfect space for relaxation or entertaining, all while minimizing your impact on the environment. Focus on wellness with a home that emphasizes indoor air quality, featuring advanced ventilation systems and non-toxic materials to create a safe and healthy living space for you and your family. Situated in Dungannon, you’ll enjoy the peace of rural living while being just a short drive from local amenities, parks, and schools, allowing for a balanced lifestyle. (id:36109)
Property Details
|
MLS® Number
|
X10780166 |
|
Property Type
|
Single Family |
|
Community Name
|
West Wawanosh |
|
ParkingSpaceTotal
|
4 |
Building
|
BathroomTotal
|
2 |
|
BedroomsAboveGround
|
4 |
|
BedroomsTotal
|
4 |
|
Appliances
|
Water Heater, Dishwasher, Dryer, Microwave, Range, Refrigerator, Stove |
|
ConstructionStyleAttachment
|
Detached |
|
CoolingType
|
Central Air Conditioning, Air Exchanger |
|
FoundationType
|
Slab, Poured Concrete |
|
HalfBathTotal
|
1 |
|
HeatingFuel
|
Electric |
|
HeatingType
|
Heat Pump |
|
StoriesTotal
|
2 |
|
Type
|
House |
|
UtilityWater
|
Municipal Water |
Land
|
Acreage
|
No |
|
Sewer
|
Septic System |
|
SizeDepth
|
132 Ft |
|
SizeFrontage
|
98 Ft |
|
SizeIrregular
|
98 X 132 Ft |
|
SizeTotalText
|
98 X 132 Ft|under 1/2 Acre |
|
ZoningDescription
|
Vr1 |
Rooms
| Level |
Type |
Length |
Width |
Dimensions |
|
Second Level |
Bathroom |
3.4 m |
3.25 m |
3.4 m x 3.25 m |
|
Second Level |
Utility Room |
3.33 m |
2.51 m |
3.33 m x 2.51 m |
|
Second Level |
Primary Bedroom |
4.22 m |
4.11 m |
4.22 m x 4.11 m |
|
Second Level |
Bedroom |
4.85 m |
3.53 m |
4.85 m x 3.53 m |
|
Second Level |
Bedroom |
4.85 m |
3.51 m |
4.85 m x 3.51 m |
|
Main Level |
Living Room |
4.06 m |
3.71 m |
4.06 m x 3.71 m |
|
Main Level |
Kitchen |
4.62 m |
3.25 m |
4.62 m x 3.25 m |
|
Main Level |
Dining Room |
4.9 m |
3.94 m |
4.9 m x 3.94 m |
|
Main Level |
Bedroom |
3.3 m |
3.25 m |
3.3 m x 3.25 m |
|
Main Level |
Bathroom |
2.13 m |
1.8 m |
2.13 m x 1.8 m |
|
Main Level |
Other |
3.78 m |
1.04 m |
3.78 m x 1.04 m |











































