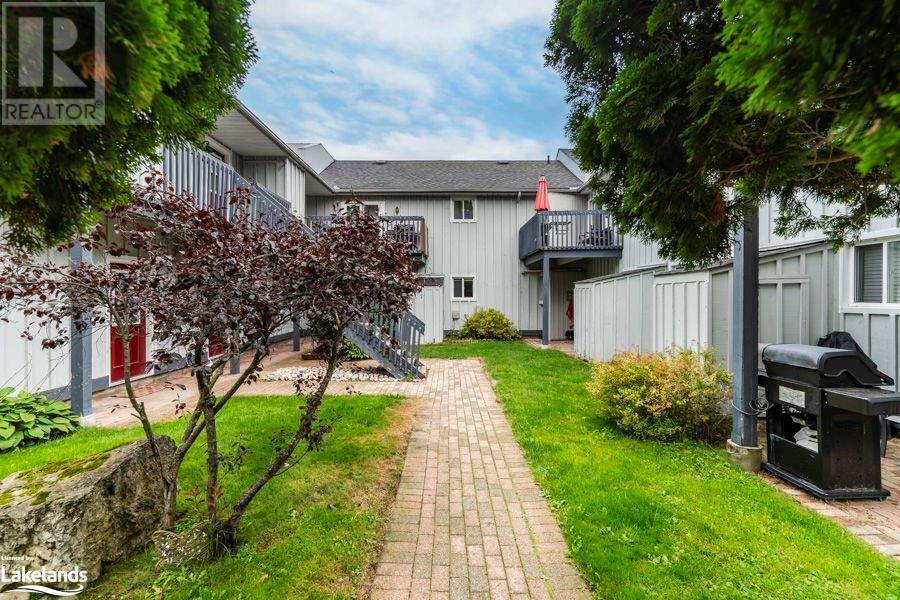891 River Road W Unit# 12 Wasaga Beach, Ontario L9Z 2K8
$299,000Maintenance, Insurance, Landscaping, Property Management, Water
$401.42 Monthly
Maintenance, Insurance, Landscaping, Property Management, Water
$401.42 MonthlyWhether you're a first-time buyer, downsizer, or investor, this is your chance to own an affordable, well-maintained condo with lower monthly condo fees, in the rapidly growing community of Wasaga Beach. This bright 1 bedroom, 1 bathroom unit features a private storage locker adjacent to the unit, 2 parking spaces and visitor parking for your your guests, a spacious open-concept living/kitchen area, a generously sized primary bedroom, and a private balcony—perfect for relaxing or enjoying your morning coffee. Ideally located within walking distance to shopping, dining, and all the essential amenities, this condo is also just minutes from the iconic Wasaga Beach Area 1, where you can stroll along the shore and take in the breathtaking Georgian Bay sunsets. Outdoor enthusiasts will love the proximity to golfing, hiking, and skiing, all just a short drive away. Experience the good life in Wasaga Beach approximately less than 30 minutes to Collingwood, 40 minutes to Barrie, and 90 minutes to Toronto. (id:36109)
Property Details
| MLS® Number | 40657068 |
| Property Type | Single Family |
| AmenitiesNearBy | Beach, Golf Nearby, Marina, Park, Place Of Worship, Playground, Schools, Shopping |
| CommunicationType | High Speed Internet |
| CommunityFeatures | School Bus |
| Features | Balcony, Paved Driveway, Country Residential |
| ParkingSpaceTotal | 2 |
| StorageType | Locker |
| ViewType | City View |
Building
| BathroomTotal | 1 |
| BedroomsAboveGround | 1 |
| BedroomsTotal | 1 |
| Appliances | Dryer, Refrigerator, Stove, Washer, Window Coverings |
| BasementType | None |
| ConstructedDate | 1988 |
| ConstructionStyleAttachment | Attached |
| CoolingType | None |
| FireProtection | Smoke Detectors |
| FoundationType | Poured Concrete |
| HeatingFuel | Electric |
| HeatingType | Baseboard Heaters |
| StoriesTotal | 1 |
| SizeInterior | 688 Sqft |
| Type | Apartment |
| UtilityWater | Municipal Water |
Parking
| Visitor Parking |
Land
| AccessType | Road Access |
| Acreage | No |
| LandAmenities | Beach, Golf Nearby, Marina, Park, Place Of Worship, Playground, Schools, Shopping |
| LandscapeFeatures | Landscaped |
| Sewer | Municipal Sewage System |
| SizeTotalText | Under 1/2 Acre |
| ZoningDescription | Dc2 |
Rooms
| Level | Type | Length | Width | Dimensions |
|---|---|---|---|---|
| Main Level | Bedroom | 16'6'' x 10'11'' | ||
| Main Level | 4pc Bathroom | Measurements not available | ||
| Main Level | Kitchen | 8'4'' x 16'1'' | ||
| Main Level | Living Room | 15'10'' x 18'1'' | ||
| Main Level | Foyer | 5'8'' x 7'0'' |
Utilities
| Cable | Available |
| Electricity | Available |
| Telephone | Available |



















