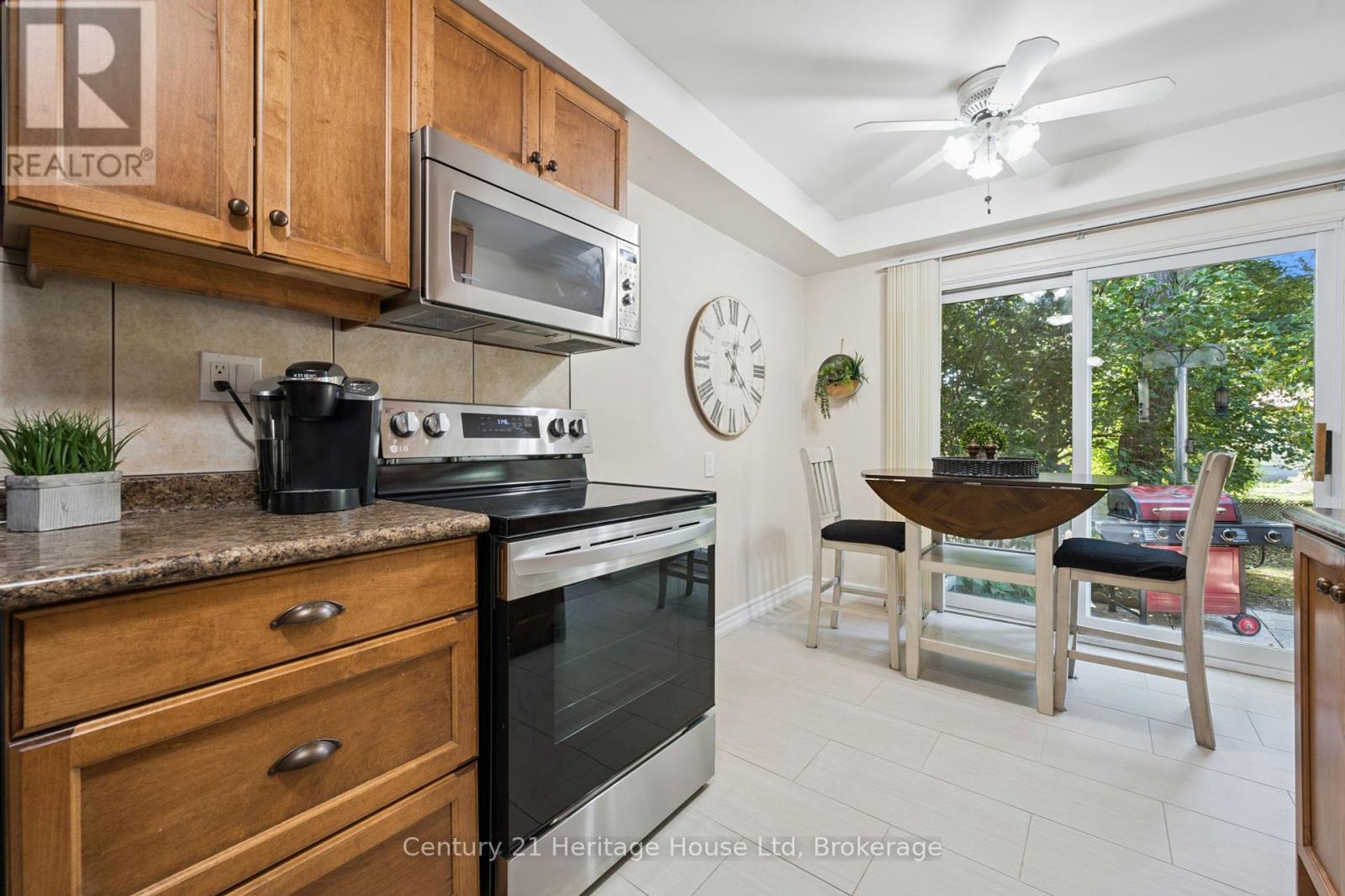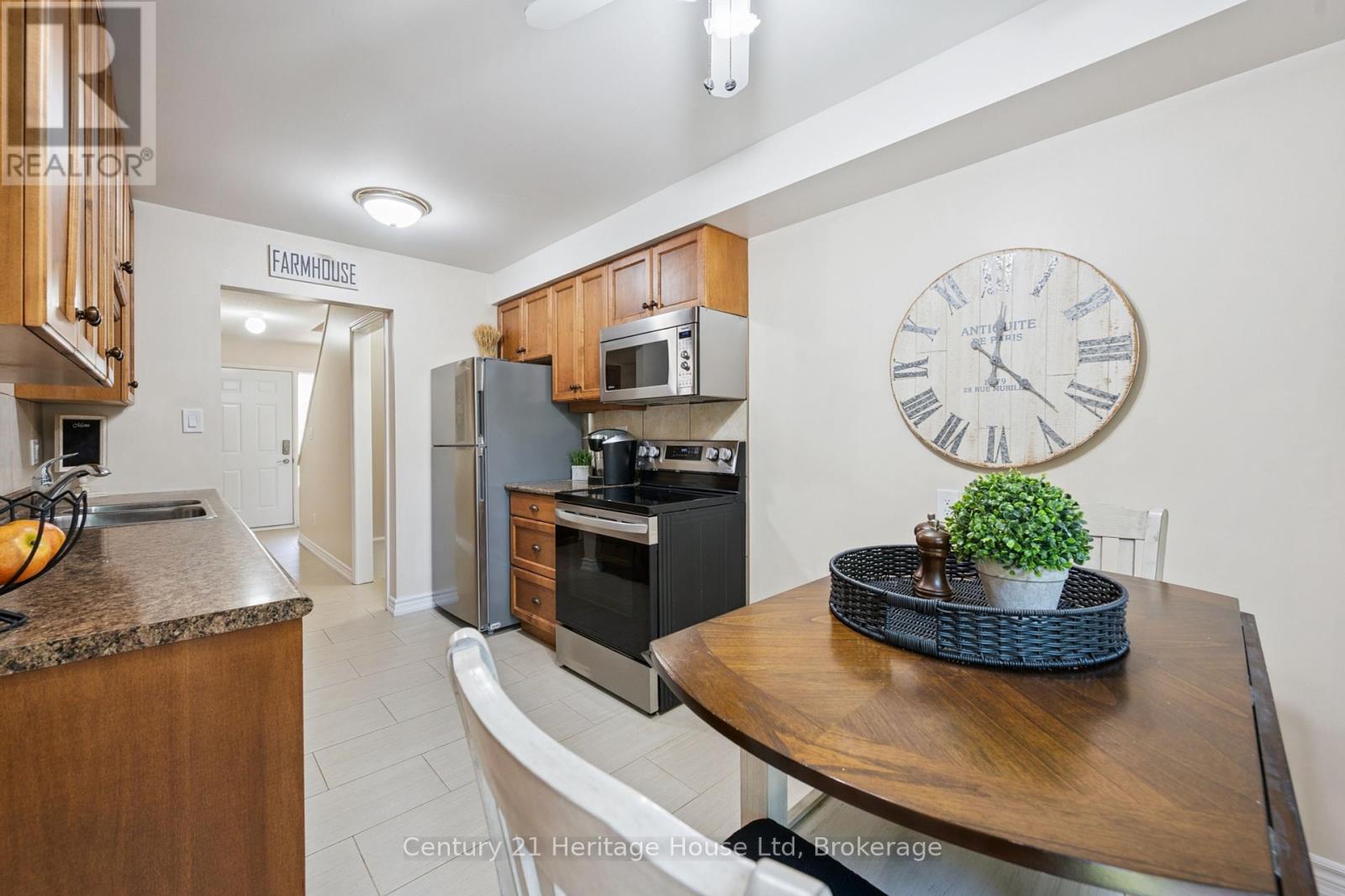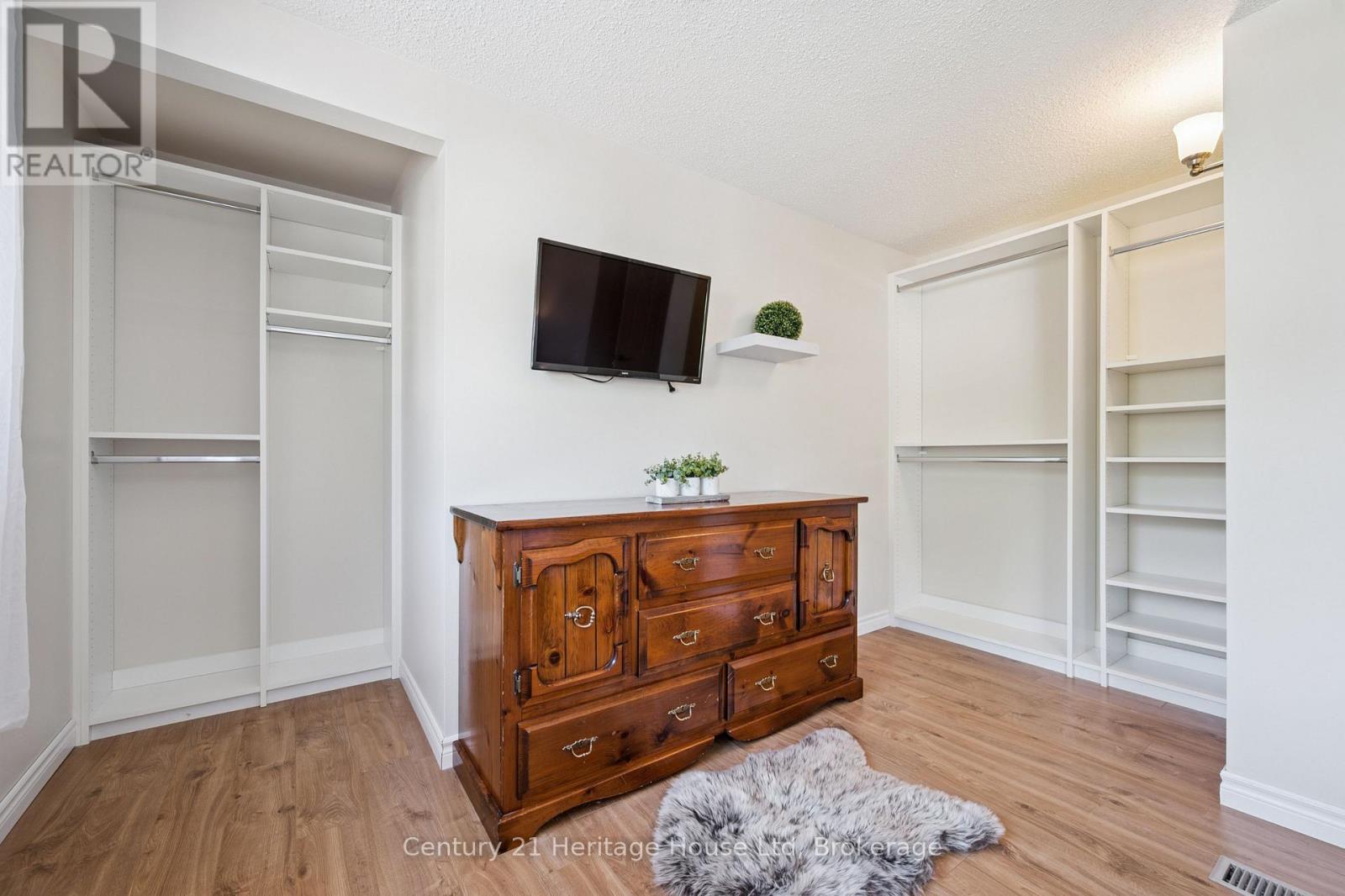9 - 16 Hadati Road Guelph, Ontario N1E 6M2
$529,900Maintenance, Insurance, Common Area Maintenance, Parking, Water
$449 Monthly
Maintenance, Insurance, Common Area Maintenance, Parking, Water
$449 MonthlyWelcome to this lovely Townhome, nestled among mature trees in a well-maintained and beautifully landscaped community. The unit has been updated with laminate floors and ceramic tile, leading into an updated kitchen. Upstairs, you will find three spacious bedrooms, featuring closet organizers with the primary bedroom having the convenience of two closets and more than enough room for a king size bedroom set creating a warm and inviting retreat. The fully finished basement offers additional living space, perfect for a game room or second living area, along with a three-piece bathroom and laundry area. Upgrades also include updated roof and windows completed within the last five years. This charming townhome is conveniently located close to schools, shopping, parks and steps to public transit. You'll be just steps away from the playground and recreation centre, with a short drive to the beautiful Guelph lake and conservation area. The unit includes a single car garage and the condo fees cover water and exterior maintenance. Don't miss out on this wonderful opportunity to own a beautifully maintained townhome in a vibrant community! (id:36109)
Open House
This property has open houses!
1:00 pm
Ends at:3:00 pm
1:00 pm
Ends at:3:00 pm
Property Details
| MLS® Number | X12412312 |
| Property Type | Single Family |
| Community Name | Grange Road |
| Community Features | Pet Restrictions |
| Equipment Type | Water Heater |
| Features | Carpet Free, In Suite Laundry |
| Parking Space Total | 2 |
| Rental Equipment Type | Water Heater |
Building
| Bathroom Total | 3 |
| Bedrooms Above Ground | 3 |
| Bedrooms Total | 3 |
| Appliances | Garage Door Opener Remote(s), Water Heater, Water Softener, Dishwasher, Dryer, Microwave, Stove, Washer, Refrigerator |
| Basement Development | Finished |
| Basement Type | N/a (finished) |
| Cooling Type | Central Air Conditioning |
| Exterior Finish | Brick, Vinyl Siding |
| Half Bath Total | 1 |
| Heating Fuel | Natural Gas |
| Heating Type | Forced Air |
| Stories Total | 2 |
| Size Interior | 1,000 - 1,199 Ft2 |
| Type | Row / Townhouse |
Parking
| Attached Garage | |
| Garage |
Land
| Acreage | No |
Rooms
| Level | Type | Length | Width | Dimensions |
|---|---|---|---|---|
| Second Level | Primary Bedroom | 3.65 m | 4.87 m | 3.65 m x 4.87 m |
| Second Level | Bedroom 2 | 3.96 m | 2.62 m | 3.96 m x 2.62 m |
| Second Level | Bedroom 3 | 3.35 m | 2.74 m | 3.35 m x 2.74 m |
| Basement | Laundry Room | 3.65 m | 1.82 m | 3.65 m x 1.82 m |
| Basement | Utility Room | 3.65 m | 2.74 m | 3.65 m x 2.74 m |
| Basement | Recreational, Games Room | 5.18 m | 3.04 m | 5.18 m x 3.04 m |
| Main Level | Living Room | 5.48 m | 3.35 m | 5.48 m x 3.35 m |
| Main Level | Kitchen | 2.68 m | 5.09 m | 2.68 m x 5.09 m |
































