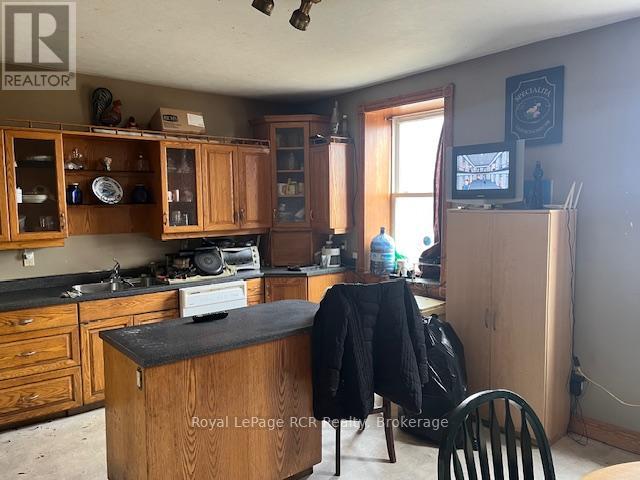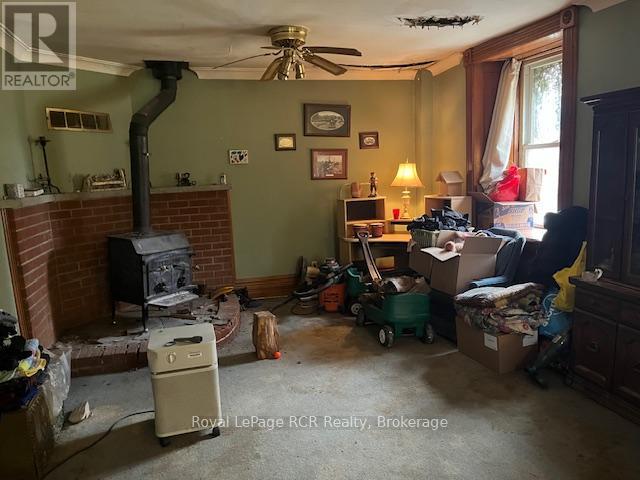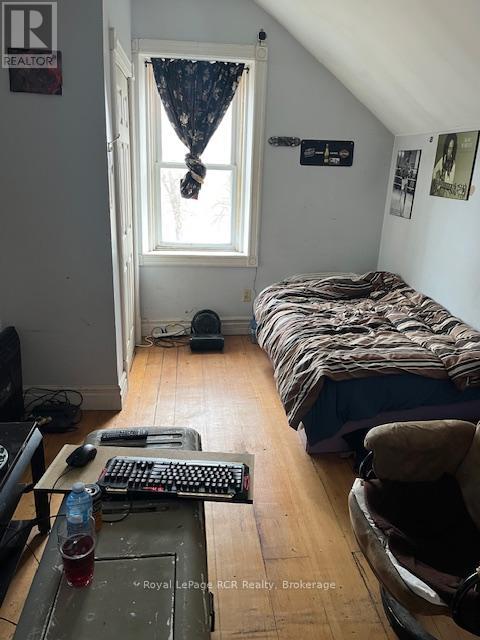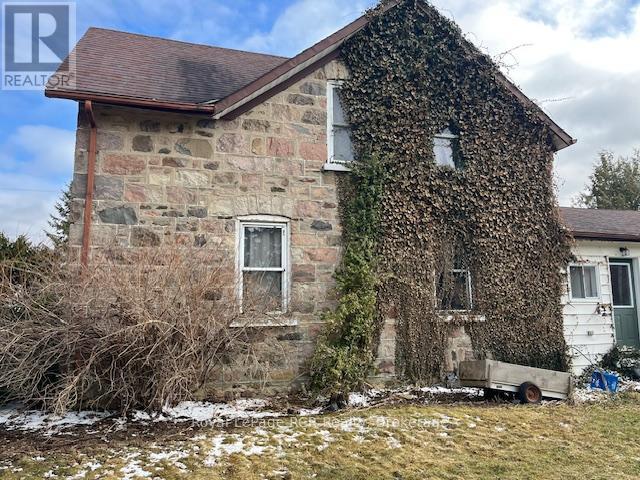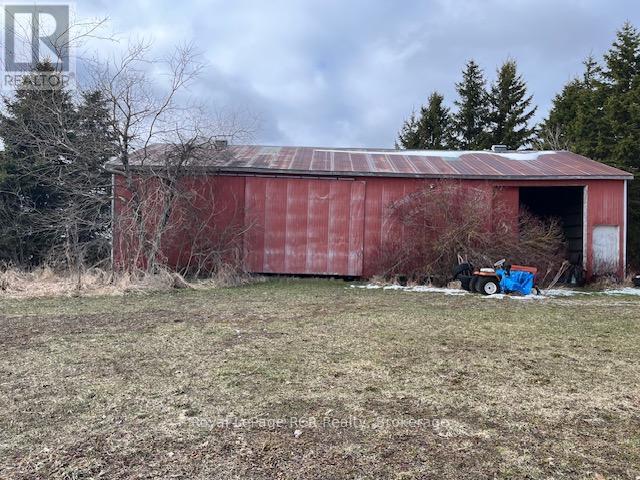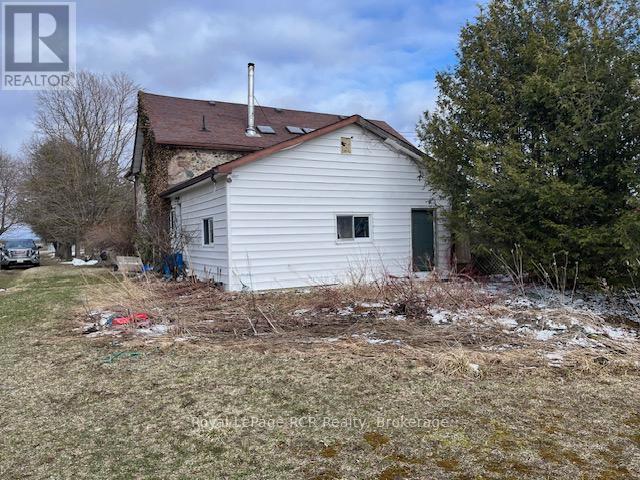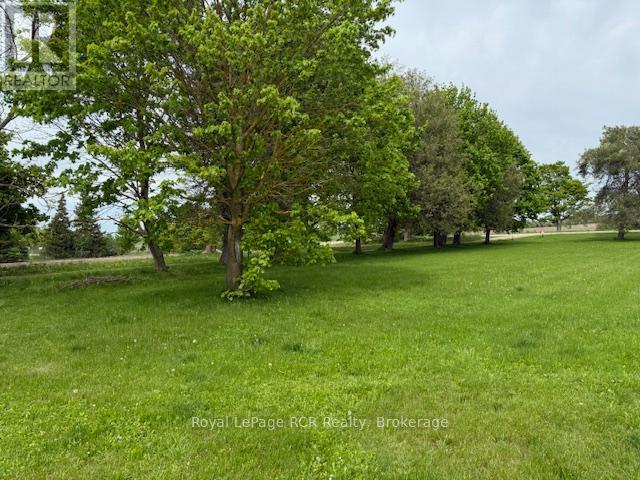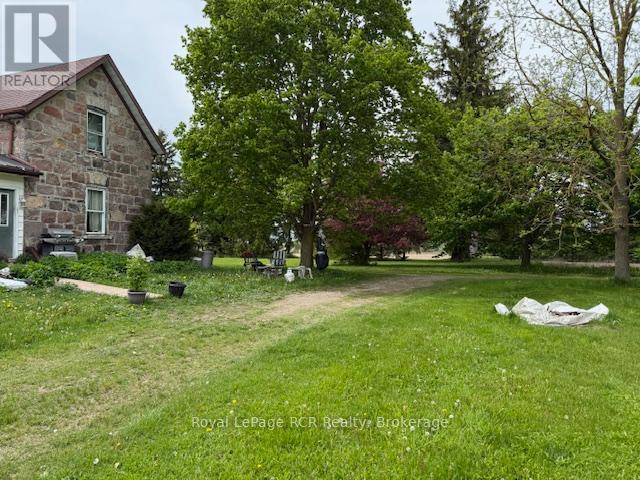9088 Concession 2 Wellington North, Ontario N0G 2E0
$589,000
3 Bedroom
1 Bathroom
1,100 - 1,500 ft2
Fireplace
None
Forced Air
Rural property. This 3 bed, 1 bath home is a Rural property in the Kenilworth area. Field stone house as well as a 32' X 64' shed, all on a 1.9 acre property, just off of a paved road. House needs some updating, but for the right person, it is a diamond in the rough. (id:36109)
Property Details
| MLS® Number | X12368150 |
| Property Type | Single Family |
| Community Name | Rural Wellington North |
| Features | Irregular Lot Size |
| Parking Space Total | 16 |
Building
| Bathroom Total | 1 |
| Bedrooms Above Ground | 3 |
| Bedrooms Total | 3 |
| Basement Type | Full |
| Construction Style Attachment | Detached |
| Cooling Type | None |
| Exterior Finish | Stone |
| Fireplace Present | Yes |
| Foundation Type | Stone |
| Heating Fuel | Propane |
| Heating Type | Forced Air |
| Stories Total | 2 |
| Size Interior | 1,100 - 1,500 Ft2 |
| Type | House |
Parking
| Detached Garage | |
| Garage |
Land
| Acreage | No |
| Sewer | Septic System |
| Size Depth | 400 Ft |
| Size Frontage | 187 Ft |
| Size Irregular | 187 X 400 Ft |
| Size Total Text | 187 X 400 Ft |
Rooms
| Level | Type | Length | Width | Dimensions |
|---|---|---|---|---|
| Second Level | Bedroom 2 | 4.15 m | 2.74 m | 4.15 m x 2.74 m |
| Second Level | Bedroom 3 | 4.15 m | 3.35 m | 4.15 m x 3.35 m |
| Second Level | Primary Bedroom | 4.27 m | 3.65 m | 4.27 m x 3.65 m |
| Second Level | Bathroom | 2.5 m | 1.56 m | 2.5 m x 1.56 m |
| Main Level | Kitchen | 5.18 m | 4.45 m | 5.18 m x 4.45 m |
| Main Level | Living Room | 7.92 m | 4.25 m | 7.92 m x 4.25 m |
| Main Level | Other | 7.01 m | 2.44 m | 7.01 m x 2.44 m |
INQUIRE ABOUT
9088 Concession 2

