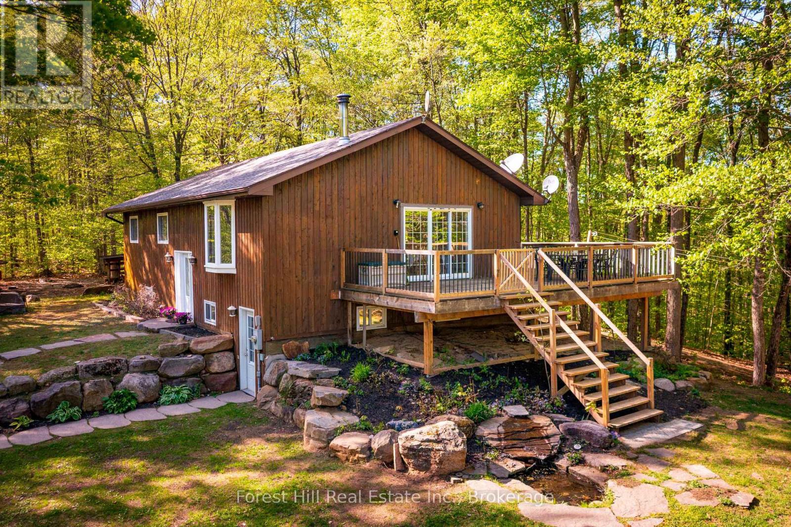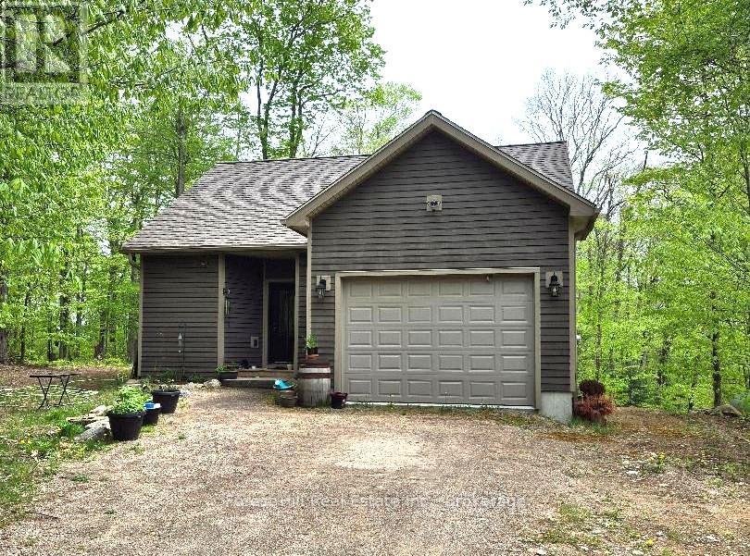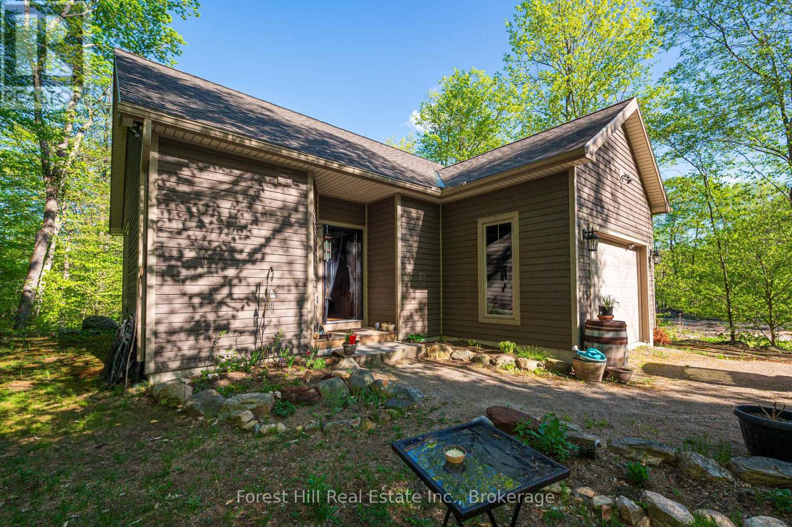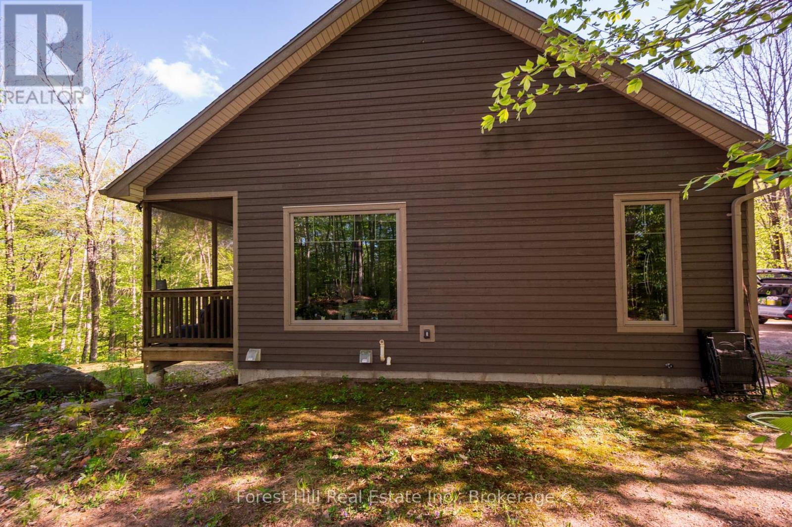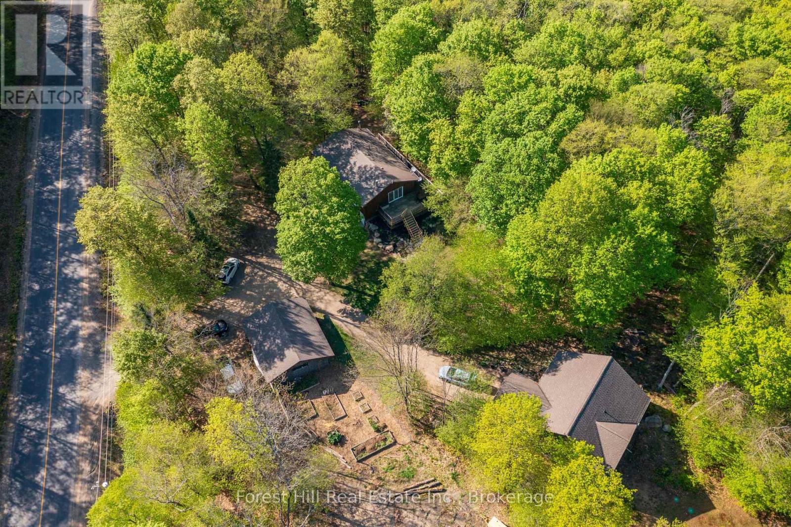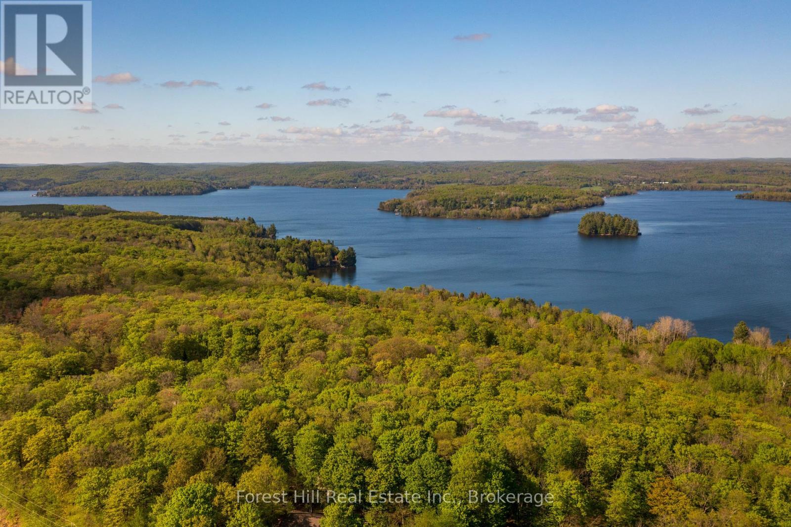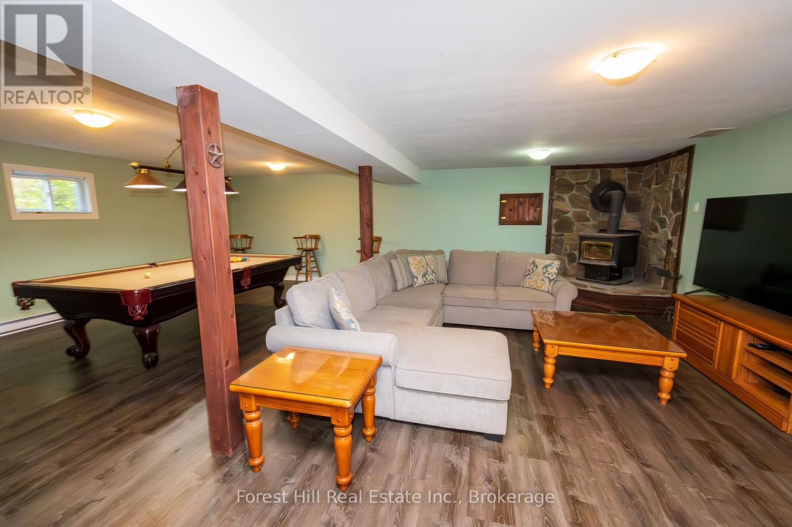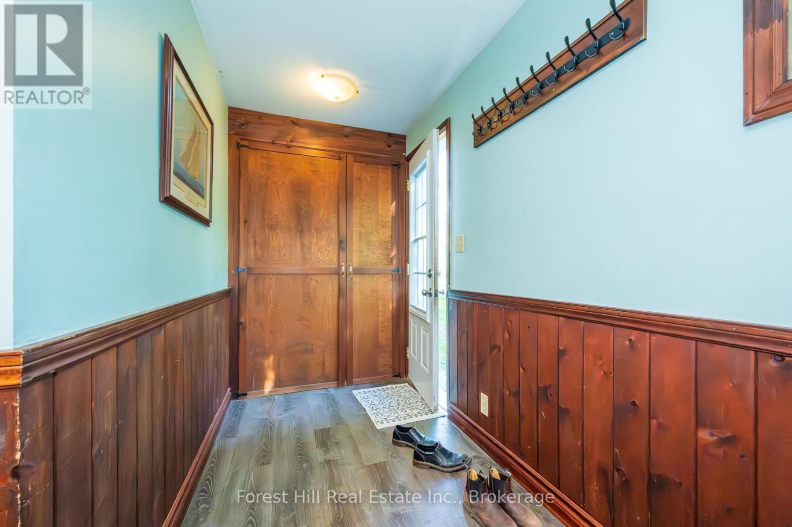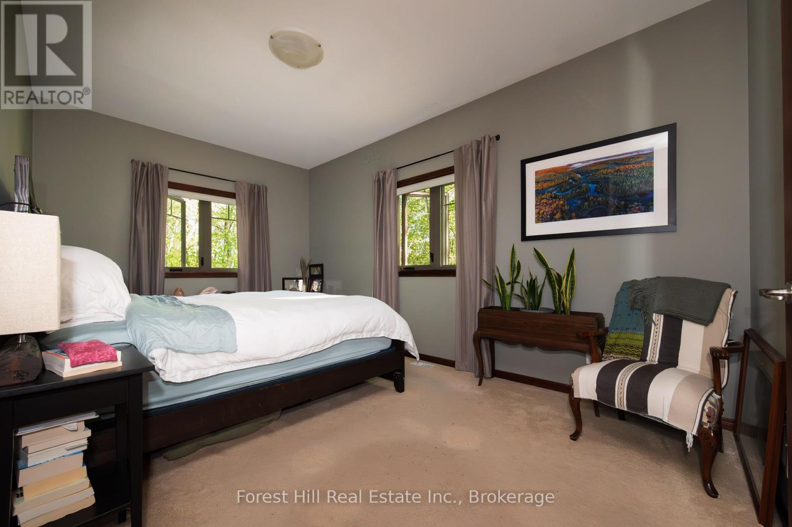917 Portage Road Lake Of Bays, Ontario P1H 2J6
$1,200,000
5 Bedroom
4 Bathroom
3,500 - 5,000 ft2
Bungalow
Fireplace
Forced Air
Acreage
Landscaped
Two Homes!! on this five beautiful wooded acres, located on a year round maintained road just minutes past the Deerhurst Resort and the Hidden Valley Ski hills. Both homes are in excellent condition with beautiful modern touches! This property gives a new home owner many options, live in one home and rent out the other? or keep a second home for extended family? Keep a second home for Airbnb rental income in this gorgeous Muskoka tourist area. Minutes to free public boat launches on Lake of Bays or Peninsula Lake. The newer one bedroom home built in 2015 is currently occupied by a monthly tenant, the Four bedroom bungalow is vacant and ready to move into, easy to view anytime!!! Dont miss this rare Two Home property!!! (id:36109)
Property Details
| MLS® Number | X12156233 |
| Property Type | Single Family |
| Community Name | Franklin |
| Amenities Near By | Ski Area |
| Community Features | School Bus |
| Features | Wooded Area, Level, In-law Suite |
| Parking Space Total | 11 |
| Structure | Shed |
Building
| Bathroom Total | 4 |
| Bedrooms Above Ground | 5 |
| Bedrooms Total | 5 |
| Age | 6 To 15 Years |
| Amenities | Fireplace(s) |
| Appliances | Dryer, Microwave, Stove, Washer, Refrigerator |
| Architectural Style | Bungalow |
| Basement Development | Finished |
| Basement Features | Walk Out |
| Basement Type | N/a (finished) |
| Construction Status | Insulation Upgraded |
| Construction Style Attachment | Detached |
| Exterior Finish | Cedar Siding, Wood |
| Fireplace Present | Yes |
| Fireplace Total | 2 |
| Fireplace Type | Woodstove |
| Foundation Type | Block |
| Heating Fuel | Propane |
| Heating Type | Forced Air |
| Stories Total | 1 |
| Size Interior | 3,500 - 5,000 Ft2 |
| Type | House |
| Utility Water | Drilled Well |
Parking
| Detached Garage | |
| Garage |
Land
| Access Type | Year-round Access |
| Acreage | Yes |
| Land Amenities | Ski Area |
| Landscape Features | Landscaped |
| Sewer | Septic System |
| Size Depth | 366 Ft |
| Size Frontage | 1175 Ft ,9 In |
| Size Irregular | 1175.8 X 366 Ft |
| Size Total Text | 1175.8 X 366 Ft|5 - 9.99 Acres |
| Zoning Description | Residential |
Rooms
| Level | Type | Length | Width | Dimensions |
|---|---|---|---|---|
| Main Level | Bedroom | 3.2 m | 2.3 m | 3.2 m x 2.3 m |
| Main Level | Bedroom | 4 m | 5.5 m | 4 m x 5.5 m |
| Main Level | Den | 4 m | 3 m | 4 m x 3 m |
| Main Level | Bathroom | 4 m | 3 m | 4 m x 3 m |
| Main Level | Kitchen | 5 m | 8 m | 5 m x 8 m |
| Main Level | Bedroom 2 | 3.3 m | 3.3 m | 3.3 m x 3.3 m |
| Main Level | Bedroom 3 | 4 m | 4 m | 4 m x 4 m |
| Main Level | Bedroom 4 | 3.3 m | 3.3 m | 3.3 m x 3.3 m |
| Main Level | Bathroom | 2.5 m | 2.5 m | 2.5 m x 2.5 m |
| Main Level | Bathroom | 3 m | 3 m | 3 m x 3 m |
| Main Level | Kitchen | 7 m | 5 m | 7 m x 5 m |
| Main Level | Living Room | 4.5 m | 7 m | 4.5 m x 7 m |
| Ground Level | Laundry Room | 4 m | 3 m | 4 m x 3 m |
| Ground Level | Recreational, Games Room | 8.5 m | 8.5 m | 8.5 m x 8.5 m |
| Ground Level | Bathroom | 3 m | 3 m | 3 m x 3 m |
INQUIRE ABOUT
917 Portage Road
