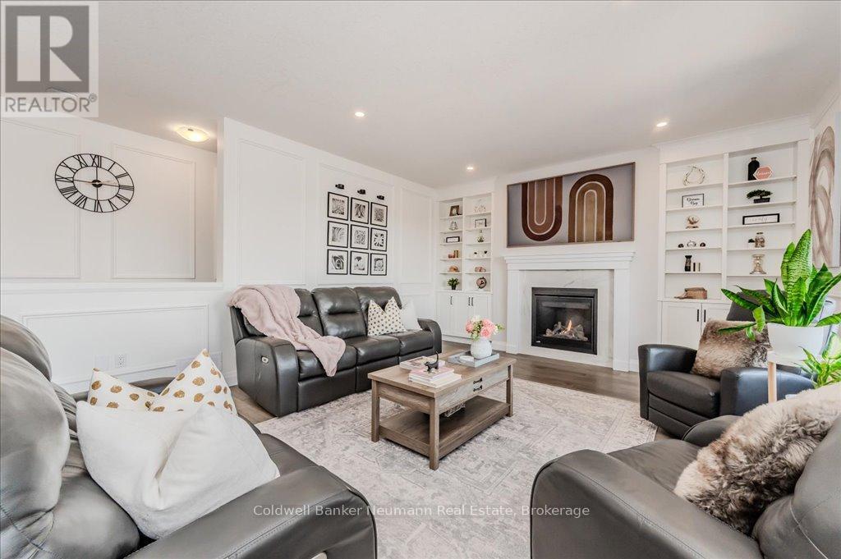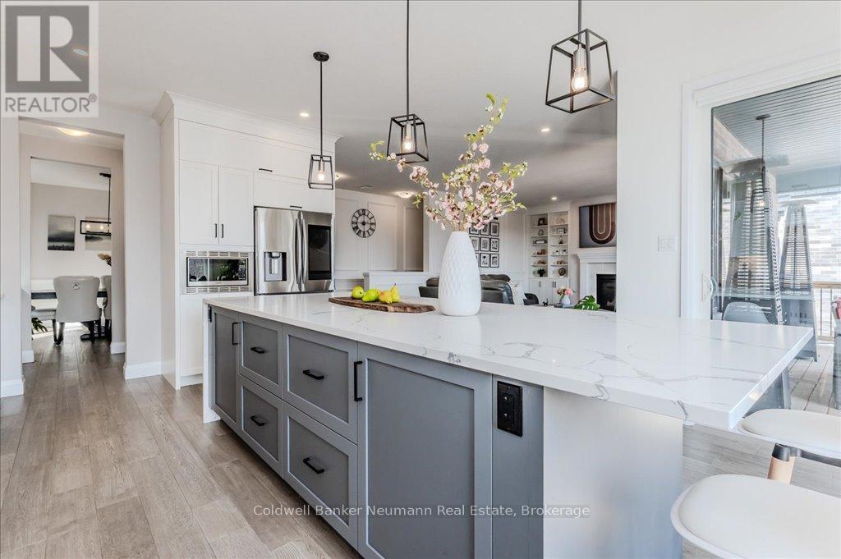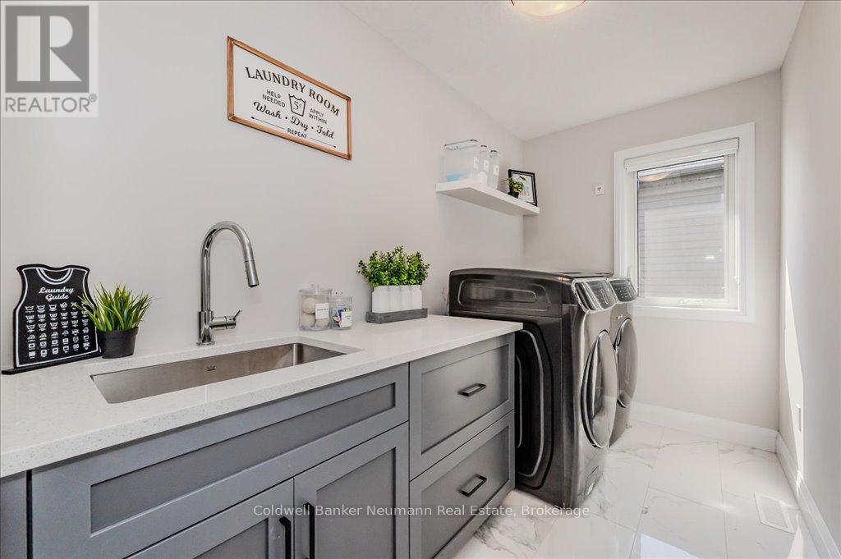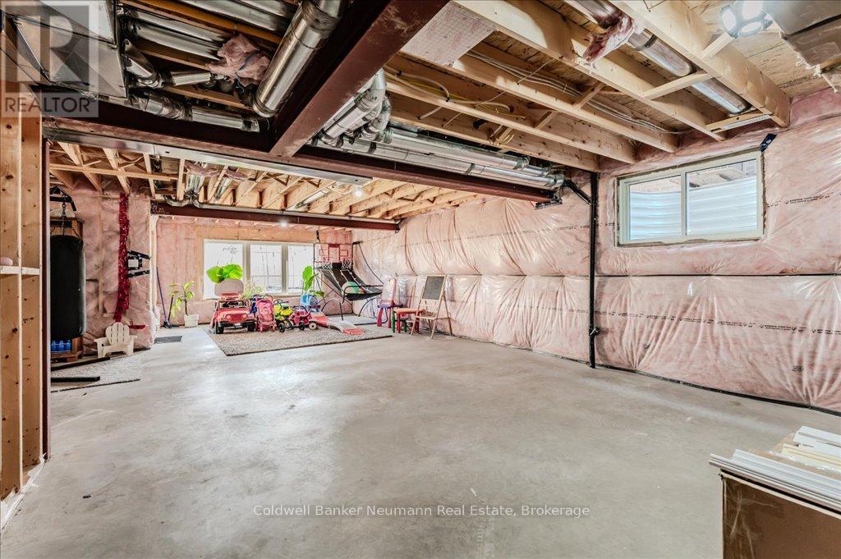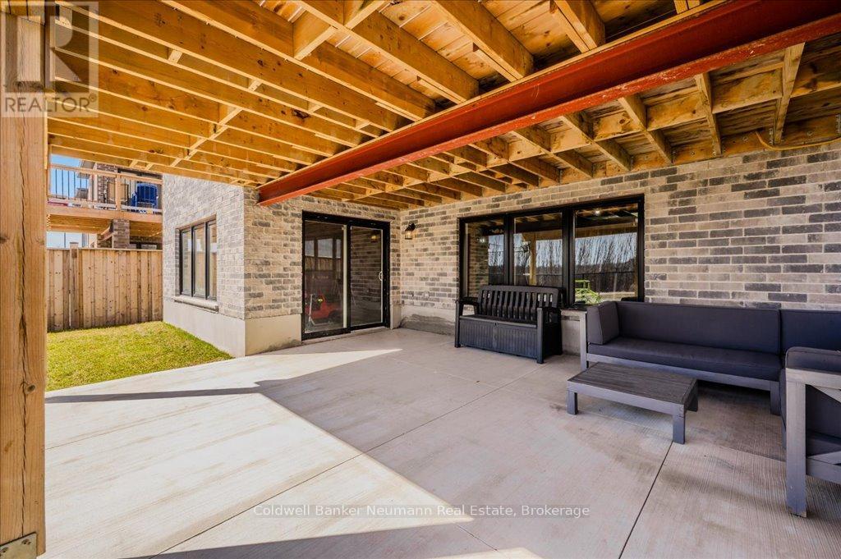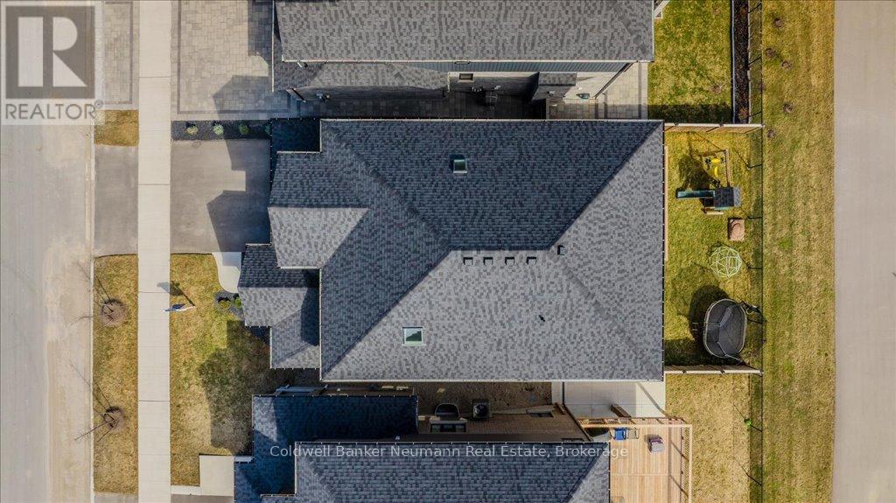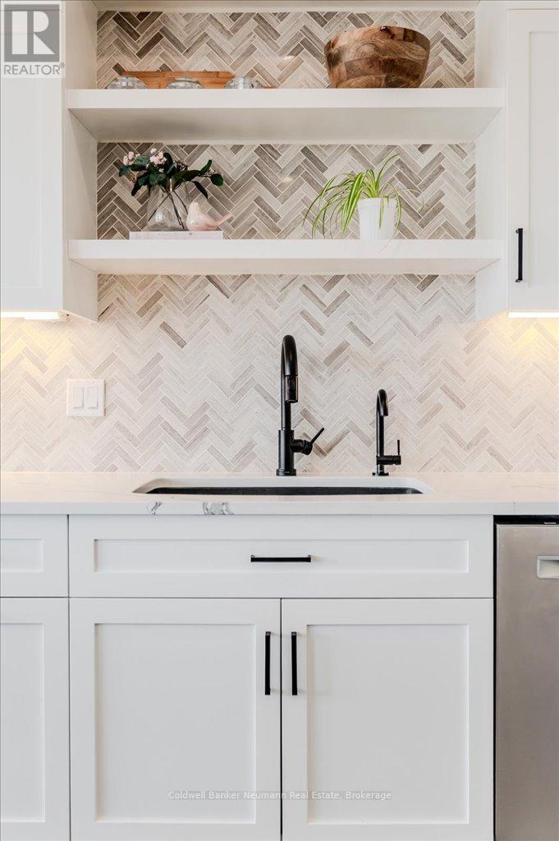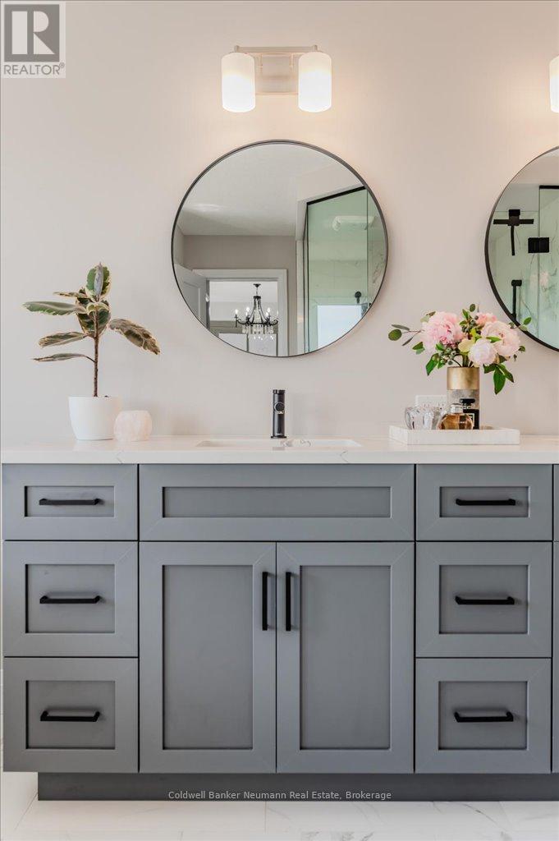95 Hopewell Crossing Drive Woolwich, Ontario N0B 1M0
$1,463,900
Welcome To Hopewell Crossing, A Sought-After Community In Breslau, Ideally Located Near Guelph, Cambridge, Kitchener, Waterloo, And Major Highways. This 3,312 Sqft Home Offers 5 Bedrooms, 3 Bathrooms, And A Spacious Loft/Family Room, Providing Ample Space For Comfortable Living.Built By Thomasfield Homes, This Home Surpasses The Standard Queensville Model (2,789 Sqft, 4 Beds, Listed At $1,357,900) With Extensive Customizations. From The Distinctive Stone Front To The Elegant Open-Concept Interior, Every Detail Has Been Thoughtfully Designed. 9-Foot Ceilings, 8-Foot Doors, And Beautiful Wainscoting Add To The Grandeur.The Gourmet Kitchen Is A Chefs Dream, Featuring RO System, A Double Oven With Built-In Air Fryer, Crown Molding, Walk-In Pantry With Built-In Power, And An Adjacent Butlers Pantry *Extra - Built In Microwave & Cooler Fridge*. Plus, Check Below The Island Overhang For Hidden Storage!The Primary Suite Offers A Luxurious Ensuite With A Three-Head Shower And A Dedicated Makeup Vanity. A Cathedral Ceiling In One Upstairs Bedroom Enhances The Spacious Feel, While Custom Skylights Brighten The Shared Bathroom And Loft. The Family Room/Loft Provides Additional Space For Relaxation Or Work.This Home Is Equipped With A POE Security Camera System, Wi-Fi Extenders On Every Floor, And CAT 6 Wiring In Every TV-Equipped Room.Outdoor Living Shines With A 322 Sqft Deck And Matching Concrete Patio, Overlooking Scenic Wetlands With No Rear Neighbors. The Oversized 2 Car Garage (Almost 2.5) Provides Extra Storage.Located Near The Future Hopewell Crossing Elementary School And Proposed Breslau GO Train Station, This Home Also Includes 1,400+ Sqft Of Unfinished Walkout Basement, Offering Endless Possibilities.Don't Miss This Exceptional Home Combining Luxury, Space, And Privacy! (id:36109)
Open House
This property has open houses!
2:00 pm
Ends at:4:00 pm
2:00 pm
Ends at:4:00 pm
Property Details
| MLS® Number | X12033345 |
| Property Type | Single Family |
| Amenities Near By | Park |
| Community Features | School Bus |
| Features | Conservation/green Belt, Sump Pump |
| Parking Space Total | 4 |
| View Type | View |
Building
| Bathroom Total | 3 |
| Bedrooms Above Ground | 5 |
| Bedrooms Total | 5 |
| Age | 0 To 5 Years |
| Amenities | Fireplace(s) |
| Appliances | Water Softener, Water Heater - Tankless, Water Heater, Water Treatment, Garage Door Opener Remote(s), Water Meter, Dryer, Oven, Stove, Washer, Window Coverings, Refrigerator |
| Basement Development | Unfinished |
| Basement Features | Walk Out |
| Basement Type | N/a (unfinished) |
| Construction Style Attachment | Detached |
| Cooling Type | Central Air Conditioning, Ventilation System |
| Exterior Finish | Stone, Aluminum Siding |
| Fire Protection | Security System, Smoke Detectors, Alarm System |
| Fireplace Present | Yes |
| Fireplace Total | 1 |
| Foundation Type | Poured Concrete |
| Half Bath Total | 1 |
| Heating Fuel | Natural Gas |
| Heating Type | Forced Air |
| Stories Total | 2 |
| Size Interior | 3,000 - 3,500 Ft2 |
| Type | House |
| Utility Water | Municipal Water, Shared Well |
Parking
| Attached Garage | |
| Garage |
Land
| Acreage | No |
| Fence Type | Fenced Yard |
| Land Amenities | Park |
| Sewer | Sanitary Sewer |
| Size Depth | 105 Ft |
| Size Frontage | 45 Ft |
| Size Irregular | 45 X 105 Ft |
| Size Total Text | 45 X 105 Ft |
| Zoning Description | R-5a |
Rooms
| Level | Type | Length | Width | Dimensions |
|---|---|---|---|---|
| Second Level | Bedroom 3 | 4.35 m | 3.37 m | 4.35 m x 3.37 m |
| Second Level | Bedroom 4 | 4.22 m | 2.84 m | 4.22 m x 2.84 m |
| Second Level | Loft | 6.22 m | 4.25 m | 6.22 m x 4.25 m |
| Second Level | Laundry Room | 3.14 m | 1.73 m | 3.14 m x 1.73 m |
| Second Level | Primary Bedroom | 6.95 m | 4.97 m | 6.95 m x 4.97 m |
| Second Level | Bathroom | 4.35 m | 1.51 m | 4.35 m x 1.51 m |
| Second Level | Bathroom | 3.62 m | 4.19 m | 3.62 m x 4.19 m |
| Second Level | Bedroom | 4.35 m | 3.33 m | 4.35 m x 3.33 m |
| Second Level | Bedroom 2 | 4.11 m | 3.56 m | 4.11 m x 3.56 m |
| Basement | Cold Room | 1.99 m | 2.32 m | 1.99 m x 2.32 m |
| Basement | Utility Room | 4.2 m | 2.27 m | 4.2 m x 2.27 m |
| Basement | Other | 2.4 m | 4.08 m | 2.4 m x 4.08 m |
| Main Level | Dining Room | 4.82 m | 3.65 m | 4.82 m x 3.65 m |
| Main Level | Foyer | 4.11 m | 4.1 m | 4.11 m x 4.1 m |
| Main Level | Kitchen | 4.46 m | 6.62 m | 4.46 m x 6.62 m |
| Main Level | Living Room | 6.56 m | 4.68 m | 6.56 m x 4.68 m |
| Main Level | Mud Room | 1.75 m | 2.43 m | 1.75 m x 2.43 m |





