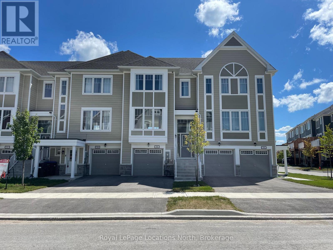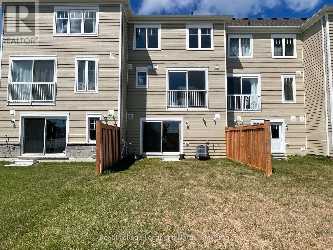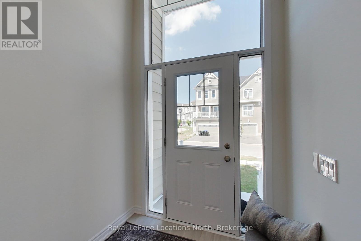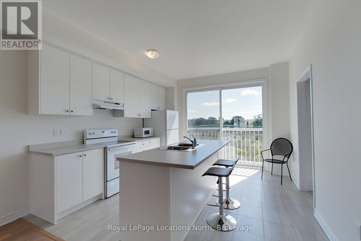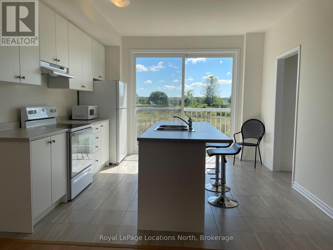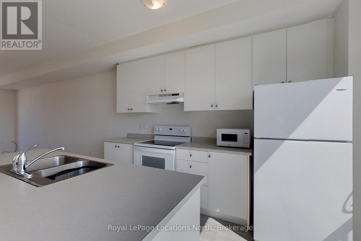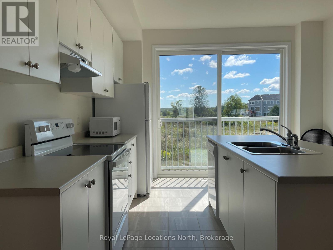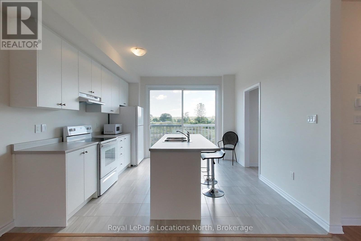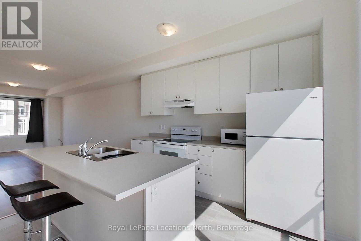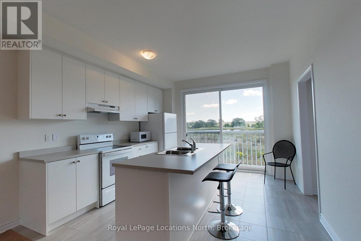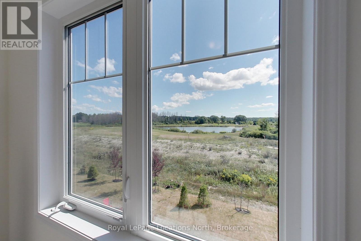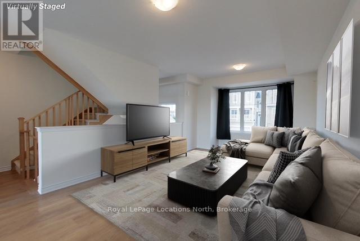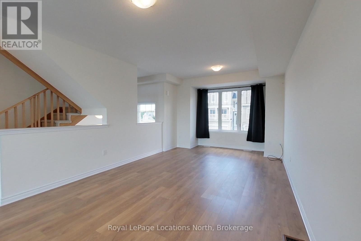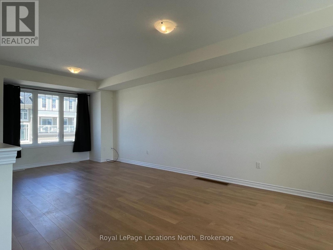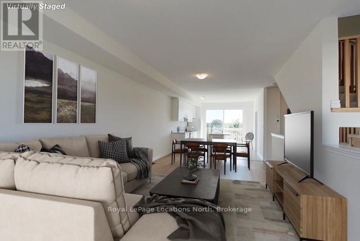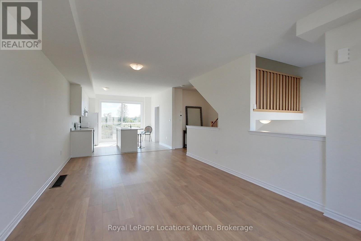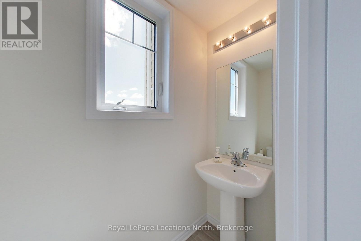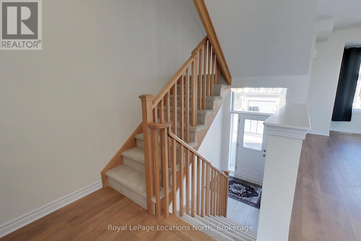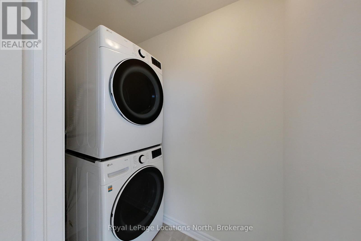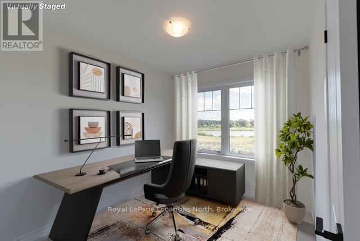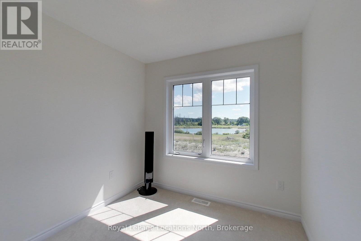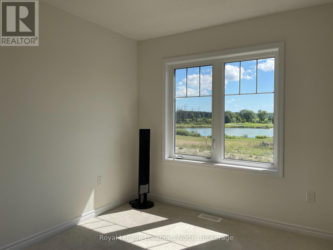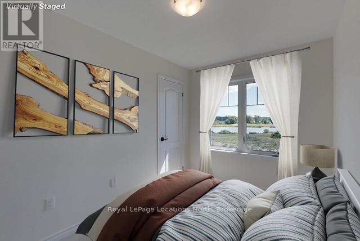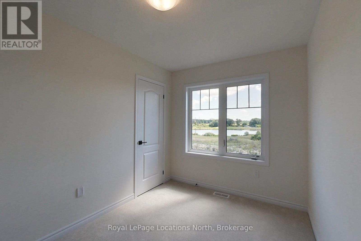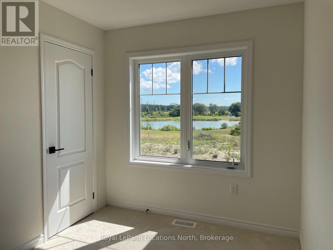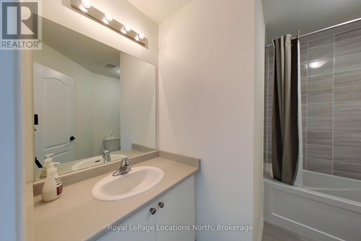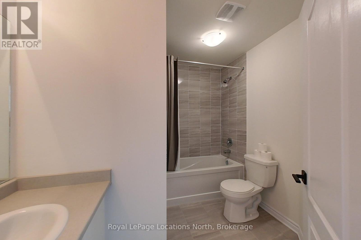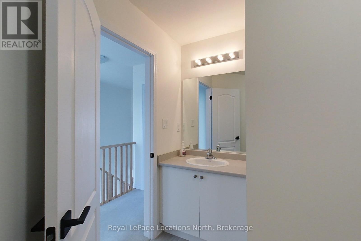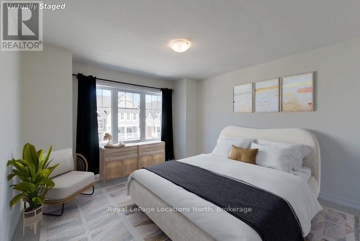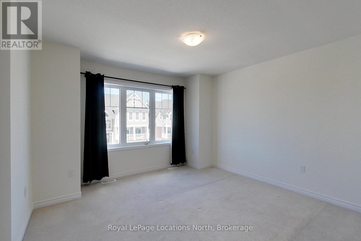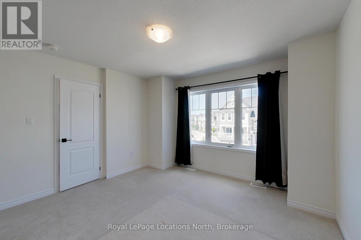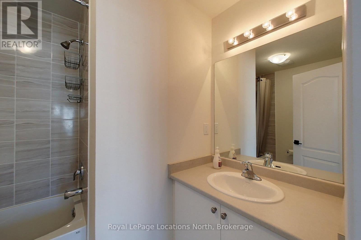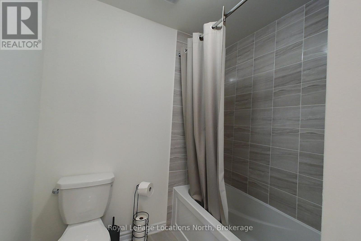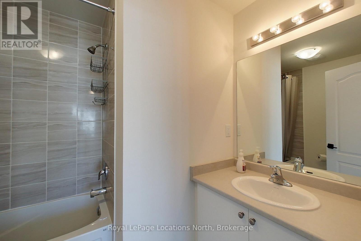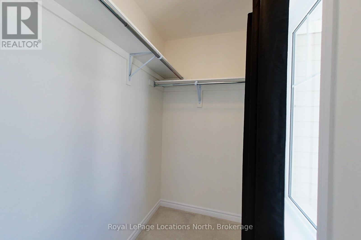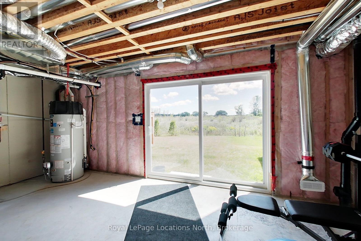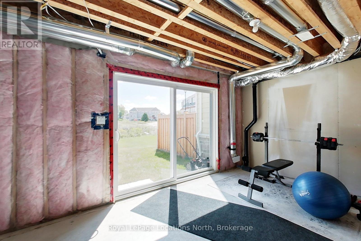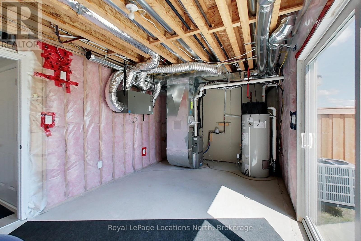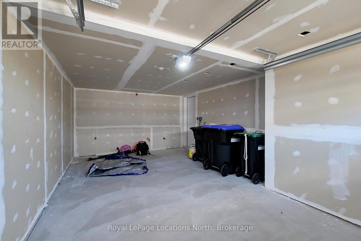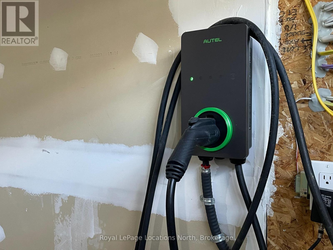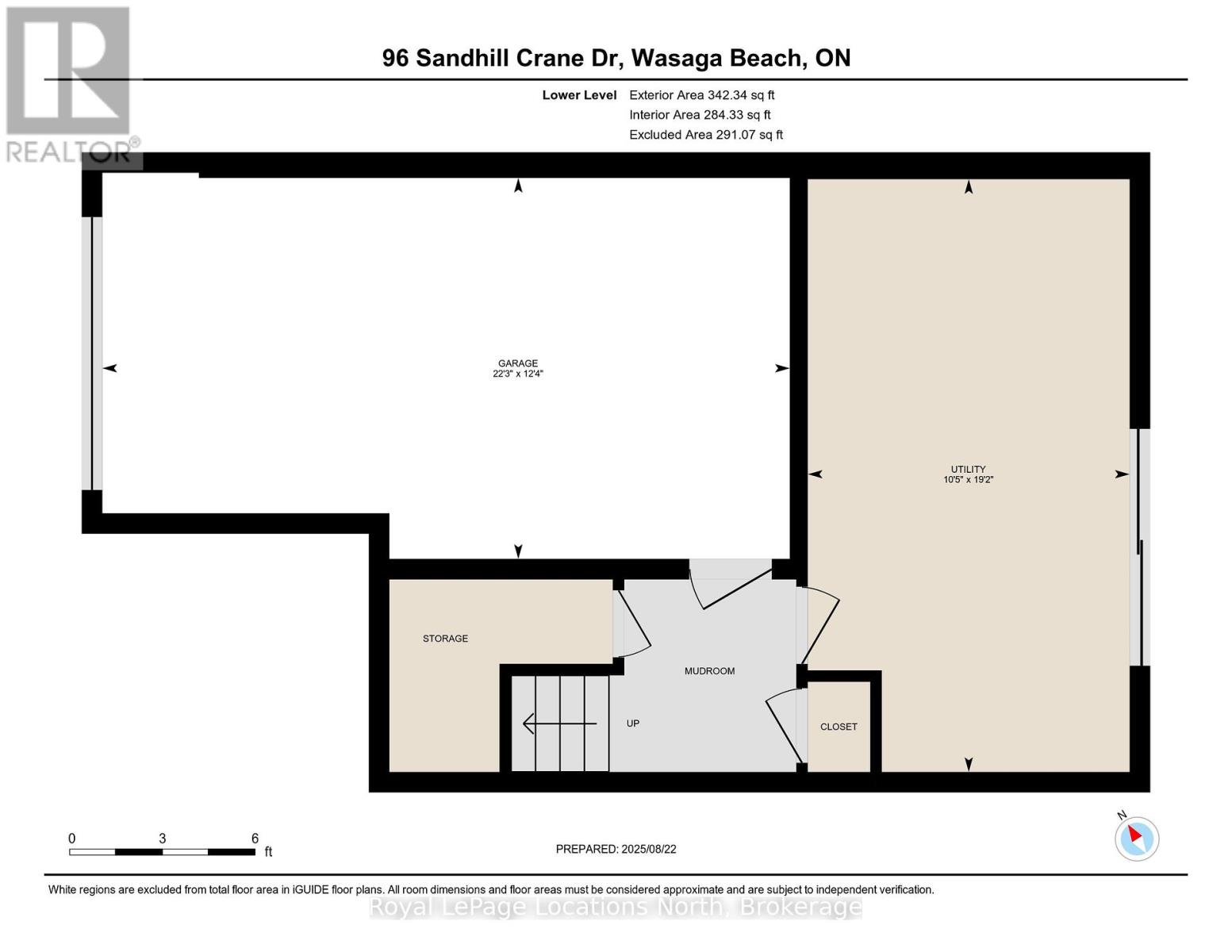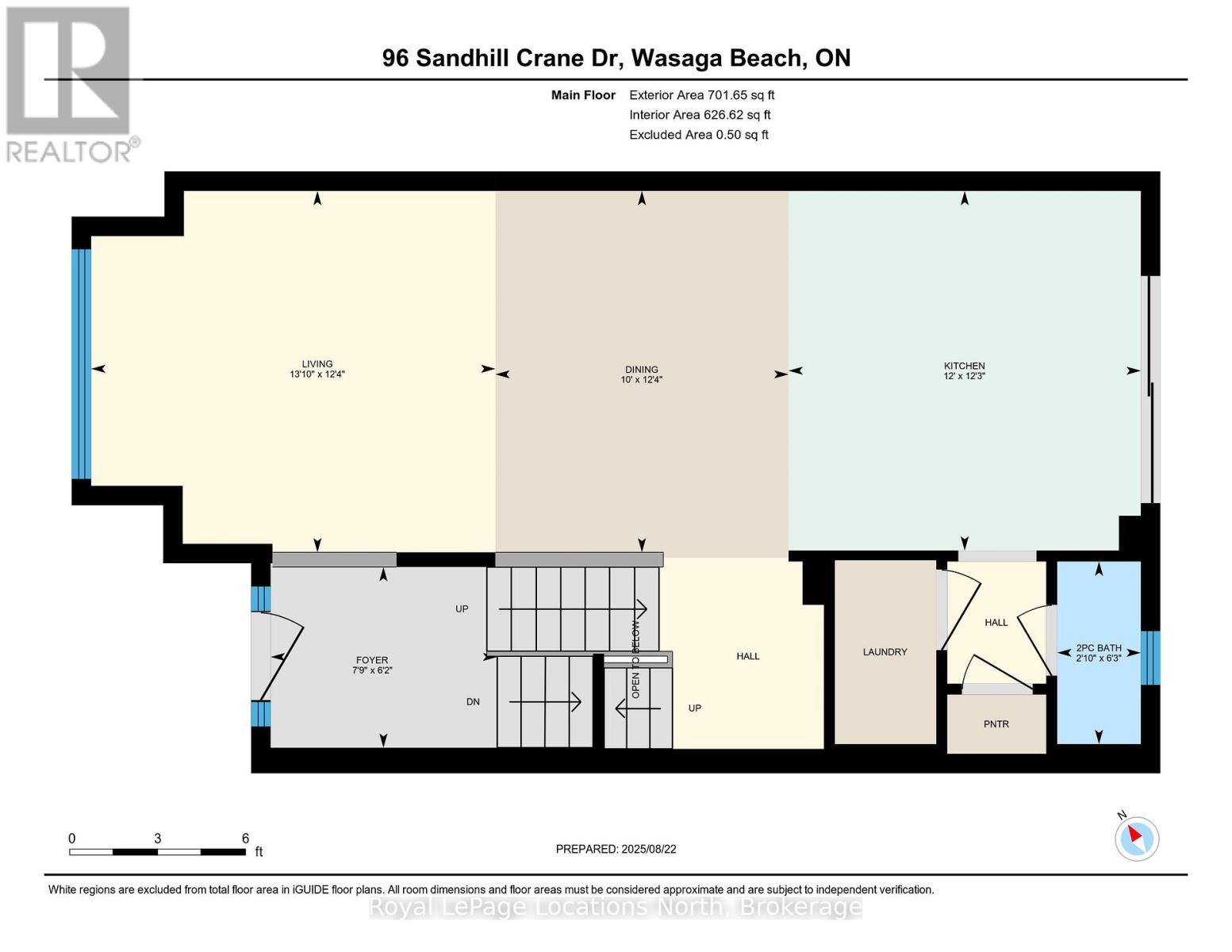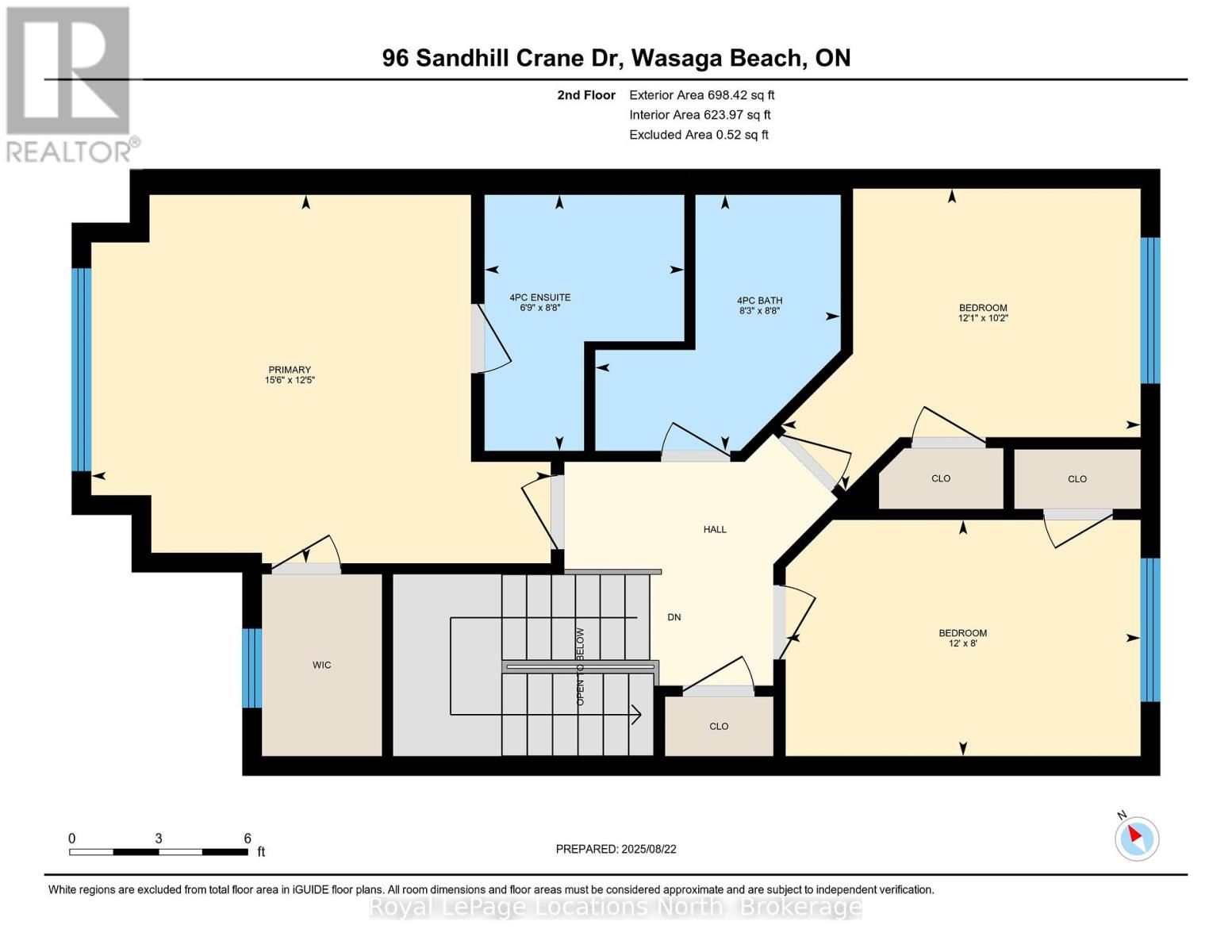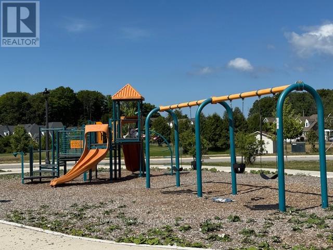96 Sandhill Crane Drive Wasaga Beach, Ontario L9Z 0K4
$535,000
3 Bedroom
3 Bathroom
1,500 - 2,000 ft2
Central Air Conditioning
Forced Air
**PREMIUM LOT BACKING ONTO GOLF COURSE** Modern Traditional Style 3 Bedroom Townhouse 1,742 Sq Ft. Significant upgrades with beautiful Laminate Floors. Upgraded pickets and door handles . Located In Georgian Sands Master Planned Community. Green Belt Views Located Next To Future 2 Acre Park . Close to near by services, Restaurants, Twin-Pad Arena , new Library. Short drive to sandy beaches. Reasonable commute to GTA. (id:36109)
Property Details
| MLS® Number | S12360742 |
| Property Type | Single Family |
| Community Name | Wasaga Beach |
| Amenities Near By | Beach, Golf Nearby, Park |
| Community Features | Community Centre |
| Equipment Type | Water Heater - Gas, Water Heater |
| Features | Level Lot |
| Parking Space Total | 2 |
| Rental Equipment Type | Water Heater - Gas, Water Heater |
| View Type | View |
Building
| Bathroom Total | 3 |
| Bedrooms Above Ground | 3 |
| Bedrooms Total | 3 |
| Age | 0 To 5 Years |
| Appliances | Dishwasher, Dryer, Stove, Washer, Refrigerator |
| Basement Type | None |
| Construction Style Attachment | Attached |
| Cooling Type | Central Air Conditioning |
| Exterior Finish | Stone, Vinyl Siding |
| Foundation Type | Poured Concrete |
| Half Bath Total | 1 |
| Heating Fuel | Natural Gas |
| Heating Type | Forced Air |
| Stories Total | 3 |
| Size Interior | 1,500 - 2,000 Ft2 |
| Type | Row / Townhouse |
| Utility Water | Municipal Water |
Parking
| Attached Garage | |
| Garage |
Land
| Acreage | No |
| Land Amenities | Beach, Golf Nearby, Park |
| Sewer | Sanitary Sewer |
| Size Depth | 106 Ft ,9 In |
| Size Frontage | 20 Ft |
| Size Irregular | 20 X 106.8 Ft |
| Size Total Text | 20 X 106.8 Ft |
| Zoning Description | R1 |
Rooms
| Level | Type | Length | Width | Dimensions |
|---|---|---|---|---|
| Second Level | Bathroom | 1.9 m | 0.87 m | 1.9 m x 0.87 m |
| Second Level | Dining Room | 3.76 m | 3.08 m | 3.76 m x 3.08 m |
| Second Level | Foyer | 1.88 m | 2.36 m | 1.88 m x 2.36 m |
| Second Level | Kitchen | 3.74 m | 3.66 m | 3.74 m x 3.66 m |
| Third Level | Living Room | 3.76 m | 4.2 m | 3.76 m x 4.2 m |
| Third Level | Bathroom | 2.63 m | 2.51 m | 2.63 m x 2.51 m |
| Third Level | Bathroom | 2.63 m | 2.05 m | 2.63 m x 2.05 m |
| Third Level | Bedroom 2 | 3.1 m | 3.68 m | 3.1 m x 3.68 m |
| Third Level | Bedroom 3 | 2.43 m | 3.65 m | 2.43 m x 3.65 m |
| Third Level | Primary Bedroom | 3.79 m | 4.72 m | 3.79 m x 4.72 m |
INQUIRE ABOUT
96 Sandhill Crane Drive
