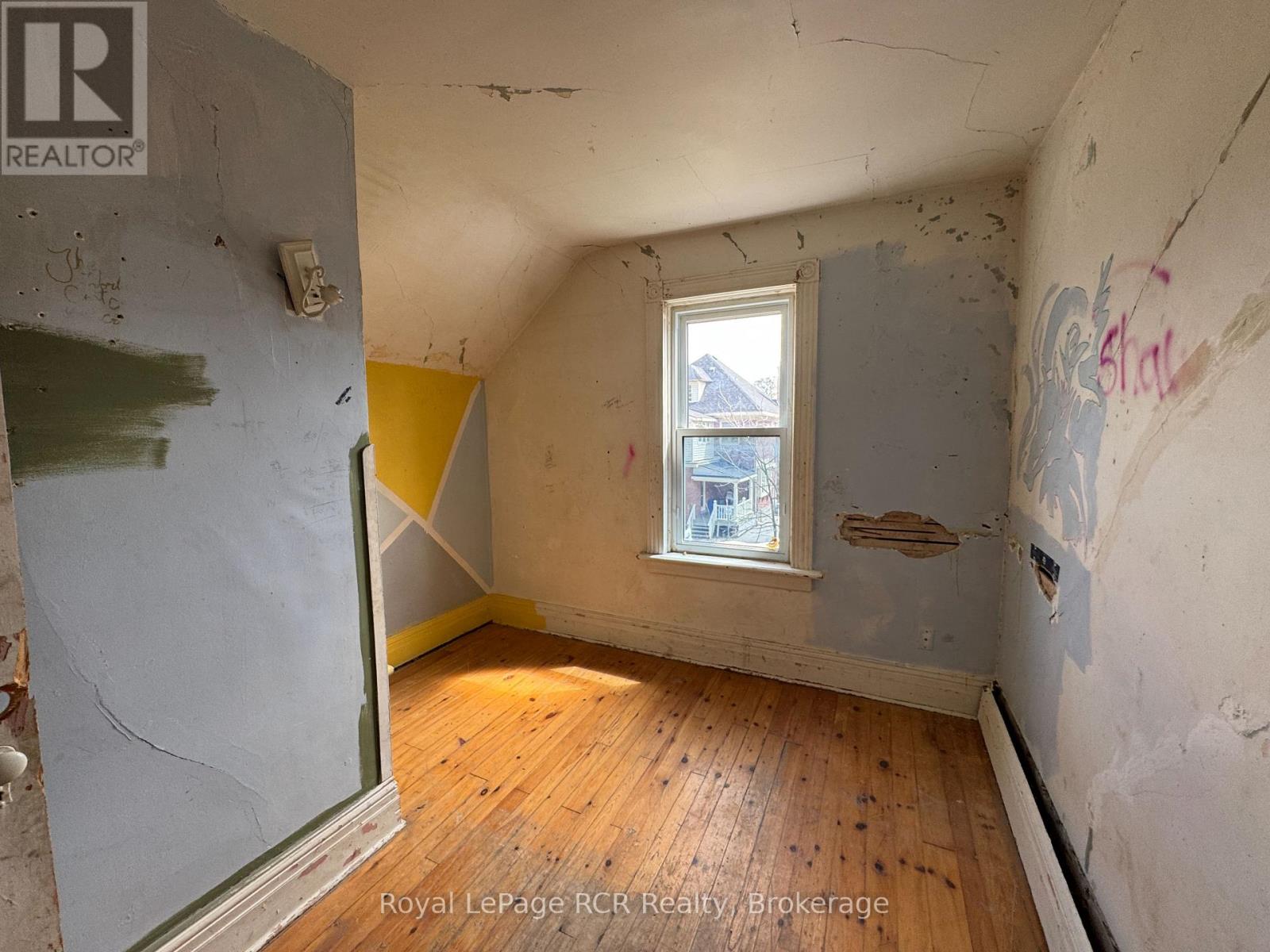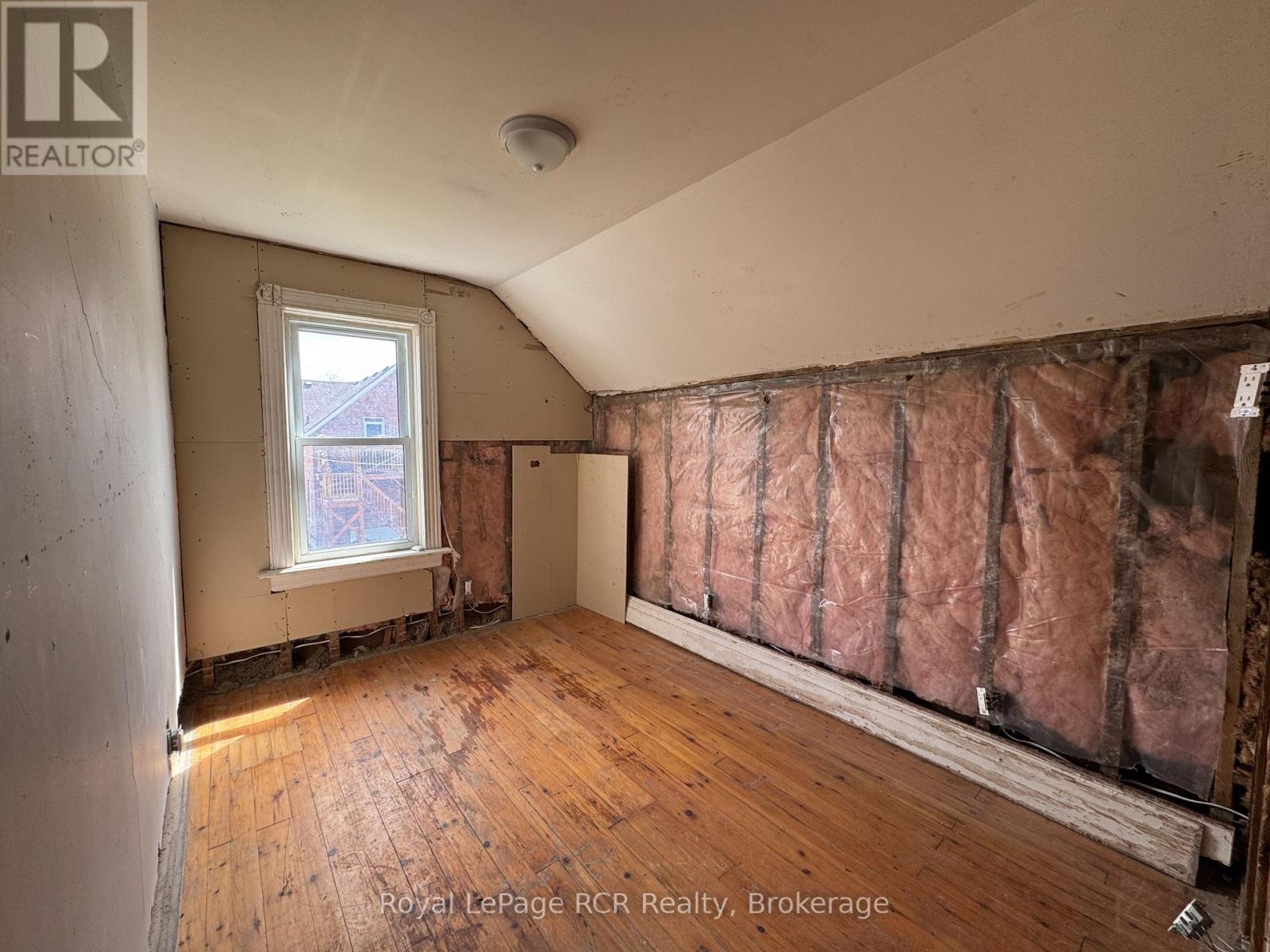966 3rd Avenue W Owen Sound, Ontario N4K 4P6
$289,000
3 Bedroom
1 Bathroom
1,100 - 1,500 ft2
None
Forced Air
Welcome to this well-laid-out 3-bedroom, 1-bath home that's ready for your personal touch. A spacious main floor features open living and dining area, nice sized kitchen and back porch/sitting room. Upstairs are three bright, generous bedrooms offering plenty of room to grow. The home sits on a nice lot set in behind homes off 3rd Ave W. Great investor opportunity. (id:36109)
Property Details
| MLS® Number | X12127458 |
| Property Type | Single Family |
| Community Name | Owen Sound |
| Equipment Type | Water Heater |
| Features | Sump Pump |
| Parking Space Total | 2 |
| Rental Equipment Type | Water Heater |
Building
| Bathroom Total | 1 |
| Bedrooms Above Ground | 3 |
| Bedrooms Total | 3 |
| Basement Development | Unfinished |
| Basement Type | N/a (unfinished) |
| Construction Style Attachment | Detached |
| Cooling Type | None |
| Exterior Finish | Aluminum Siding |
| Foundation Type | Stone, Unknown |
| Heating Fuel | Natural Gas |
| Heating Type | Forced Air |
| Stories Total | 2 |
| Size Interior | 1,100 - 1,500 Ft2 |
| Type | House |
| Utility Water | Municipal Water |
Parking
| No Garage |
Land
| Acreage | No |
| Sewer | Sanitary Sewer |
| Size Depth | 93 Ft |
| Size Frontage | 34 Ft ,6 In |
| Size Irregular | 34.5 X 93 Ft |
| Size Total Text | 34.5 X 93 Ft |
| Zoning Description | R5 |
Rooms
| Level | Type | Length | Width | Dimensions |
|---|---|---|---|---|
| Second Level | Bedroom | 3.912 m | 3.175 m | 3.912 m x 3.175 m |
| Second Level | Bedroom 2 | 3.353 m | 3.048 m | 3.353 m x 3.048 m |
| Second Level | Bedroom 3 | 3.658 m | 2.743 m | 3.658 m x 2.743 m |
| Second Level | Bathroom | 2.083 m | 1.981 m | 2.083 m x 1.981 m |
| Main Level | Living Room | 3.658 m | 3.658 m | 3.658 m x 3.658 m |
| Main Level | Dining Room | 4.089 m | 3.226 m | 4.089 m x 3.226 m |
| Main Level | Kitchen | 3.962 m | 2 m | 3.962 m x 2 m |
| Main Level | Sitting Room | Measurements not available |
INQUIRE ABOUT
966 3rd Avenue W











