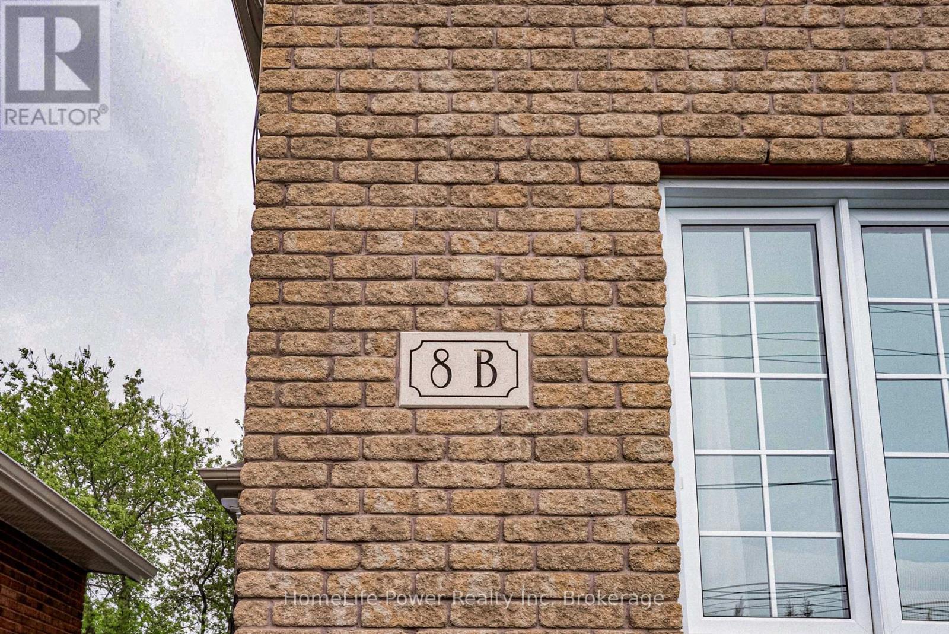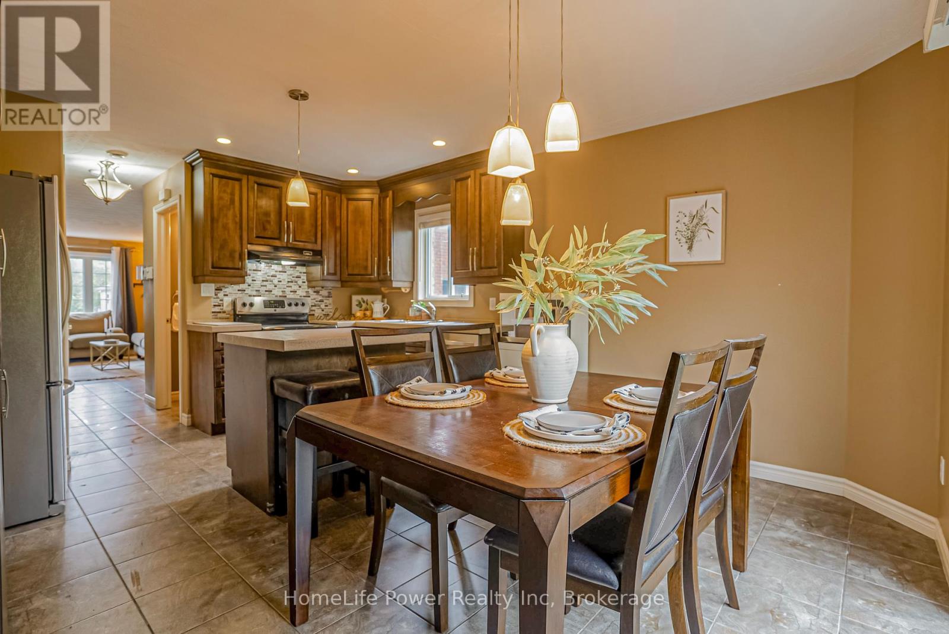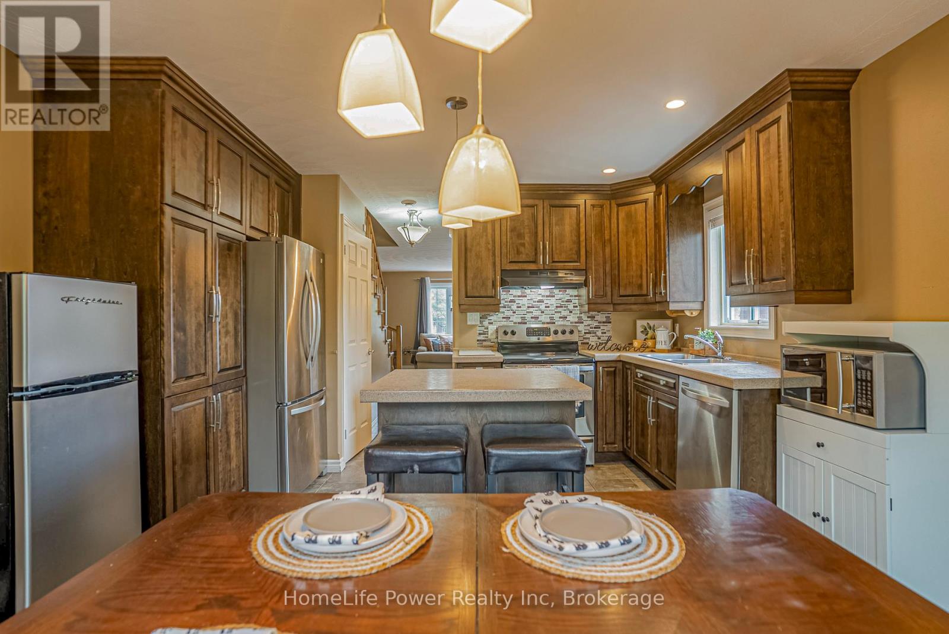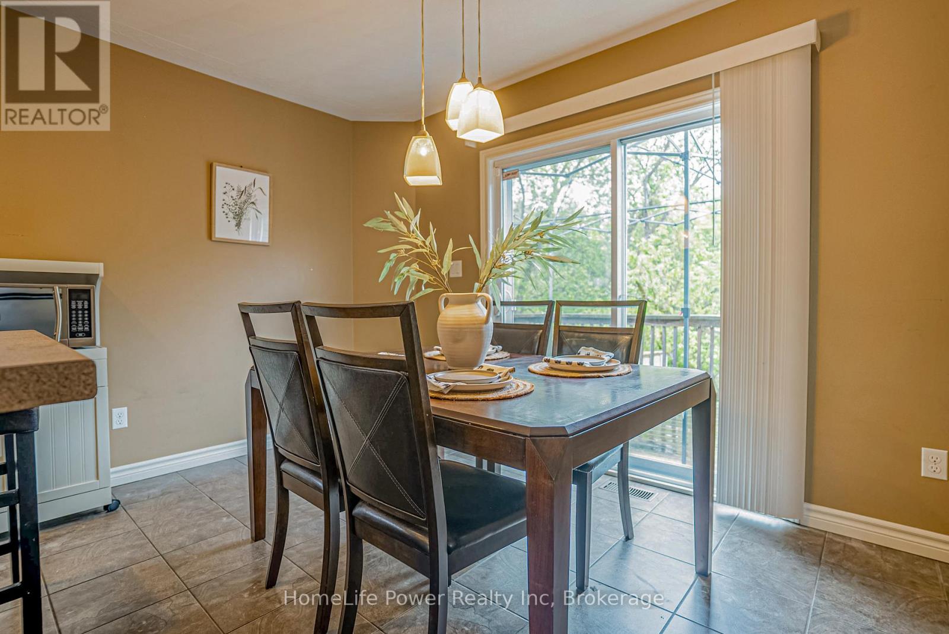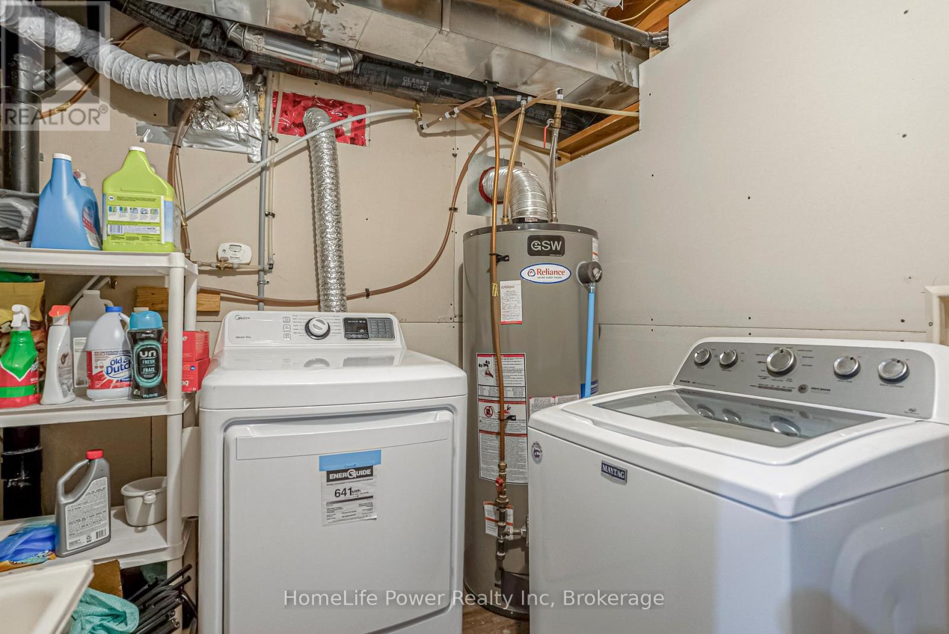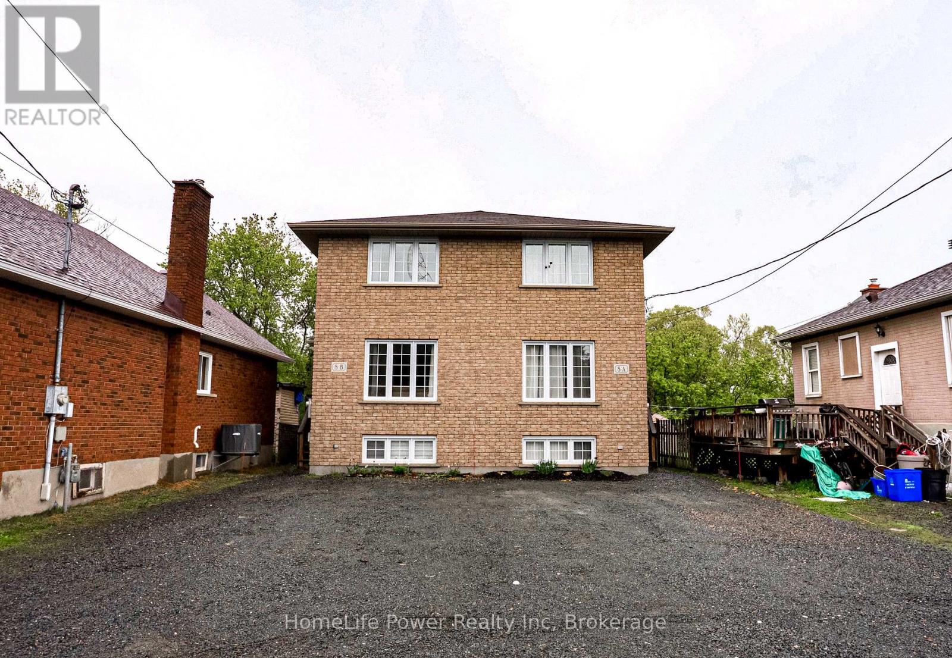B - 8 Copper Street Greater Sudbury, Ontario P3E 2C2
$379,900
4 Bedroom
3 Bathroom
700 - 1,100 ft2
Fireplace
Central Air Conditioning
Forced Air
Welcome to this attractive brick front, 2 story semi-detach home, perfect for families or investors!! The main floor boasts beautiful maple hardwood and ceramic flooring, a spacious eat-in kitchen with a breakfast island, and patio doors leading to a private deck-ideal for entertaining. A convenient powder room completes the main level.Upstairs, you will find 2 generously sized bedrooms and a full bathroom. The lower level offers excellent additional living space with 2 more bedrooms, a full bath, and a laundry room. This home offers style,space, and functionality; Don't miss you chance to view it! (id:36109)
Property Details
| MLS® Number | X12169134 |
| Property Type | Single Family |
| Community Name | Sudbury |
| Parking Space Total | 4 |
Building
| Bathroom Total | 3 |
| Bedrooms Above Ground | 2 |
| Bedrooms Below Ground | 2 |
| Bedrooms Total | 4 |
| Basement Type | Full |
| Construction Style Attachment | Semi-detached |
| Cooling Type | Central Air Conditioning |
| Exterior Finish | Brick, Vinyl Siding |
| Fireplace Present | Yes |
| Foundation Type | Block |
| Heating Fuel | Natural Gas |
| Heating Type | Forced Air |
| Stories Total | 2 |
| Size Interior | 700 - 1,100 Ft2 |
| Type | House |
| Utility Water | Municipal Water |
Parking
| No Garage |
Land
| Acreage | No |
| Sewer | Sanitary Sewer |
| Size Depth | 137.87 M |
| Size Frontage | 6.11 M |
| Size Irregular | 6.1 X 137.9 M |
| Size Total Text | 6.1 X 137.9 M |
| Zoning Description | R2-2 |
Rooms
| Level | Type | Length | Width | Dimensions |
|---|---|---|---|---|
| Second Level | Bedroom | 4.04 m | 4.39 m | 4.04 m x 4.39 m |
| Basement | Bedroom | 3.81 m | 3.25 m | 3.81 m x 3.25 m |
| Basement | Bedroom | 3.84 m | 3.58 m | 3.84 m x 3.58 m |
| Basement | Bathroom | 2.57 m | 6 m | 2.57 m x 6 m |
| Main Level | Living Room | 5.13 m | 3.91 m | 5.13 m x 3.91 m |
| Main Level | Kitchen | 4.95 m | 3.91 m | 4.95 m x 3.91 m |
| Main Level | Bedroom | 4.04 m | 3.3 m | 4.04 m x 3.3 m |
| Main Level | Other | 6 m | 1.02 m | 6 m x 1.02 m |
| Main Level | Bathroom | 1.9 m | 2.39 m | 1.9 m x 2.39 m |
INQUIRE ABOUT
B - 8 Copper Street


