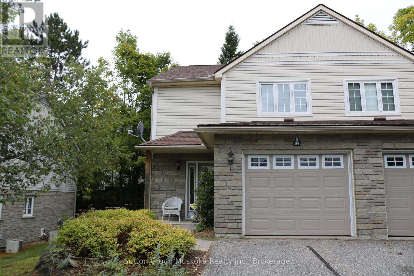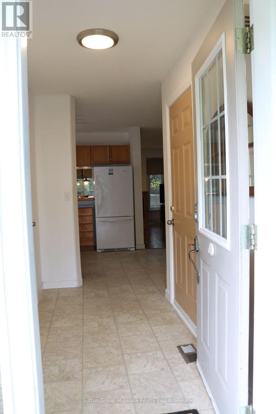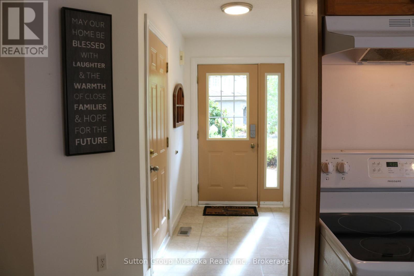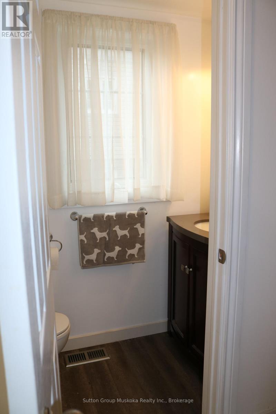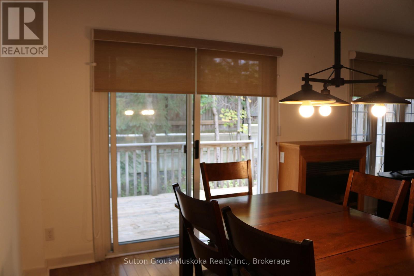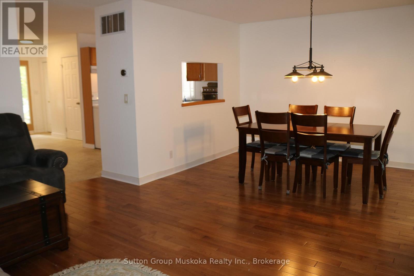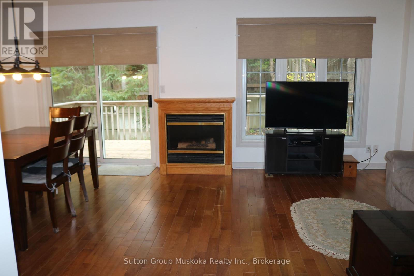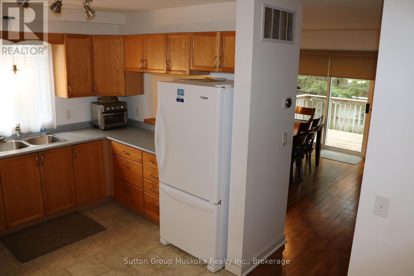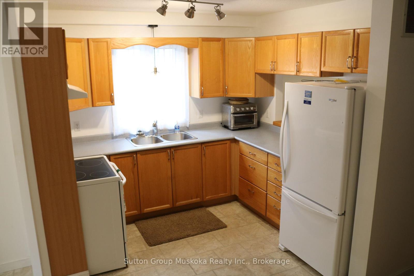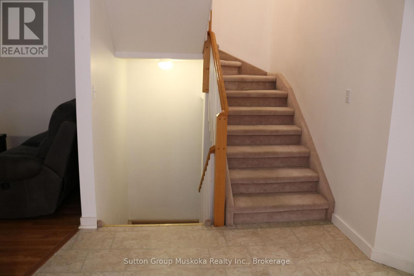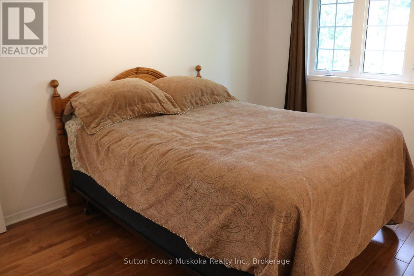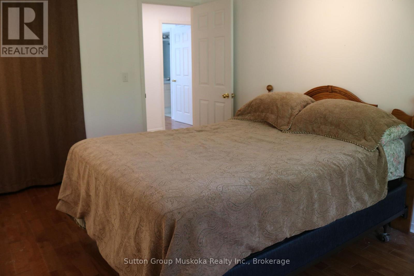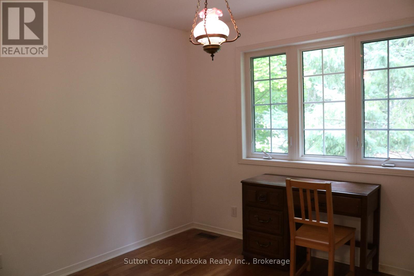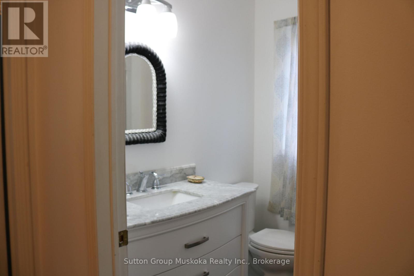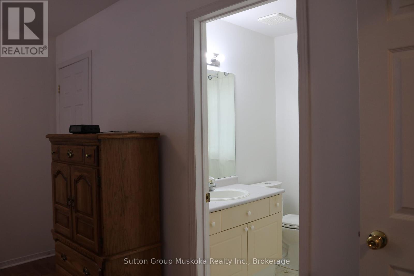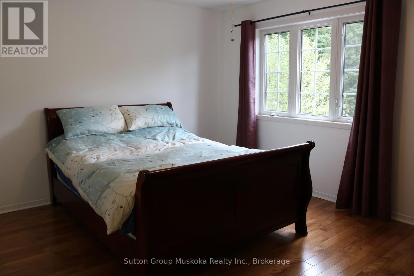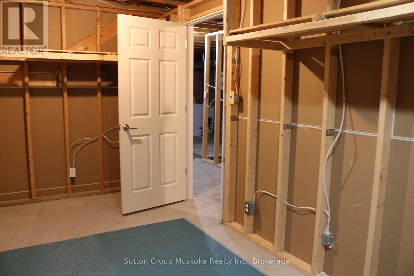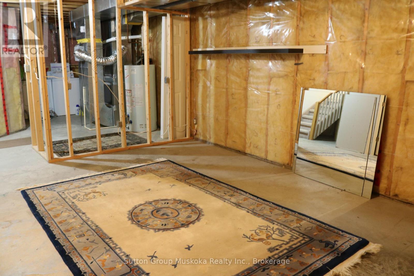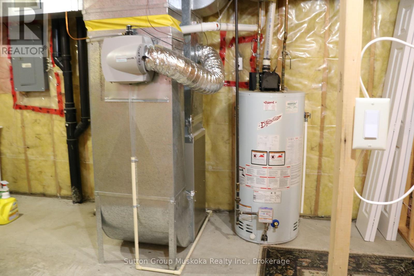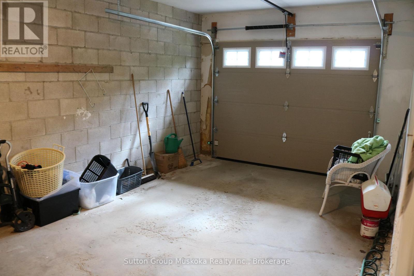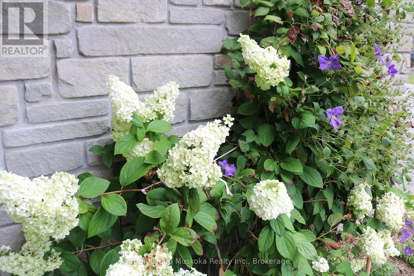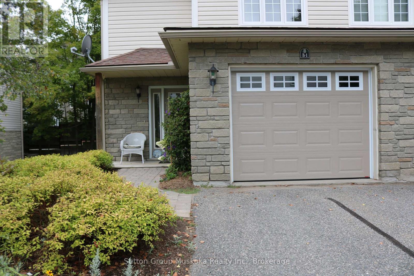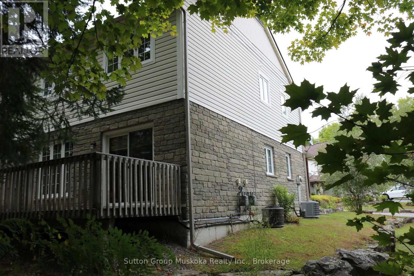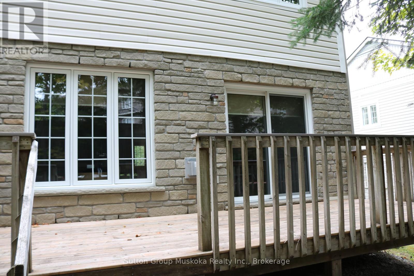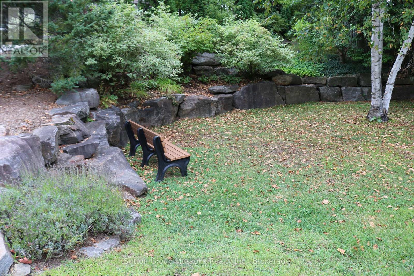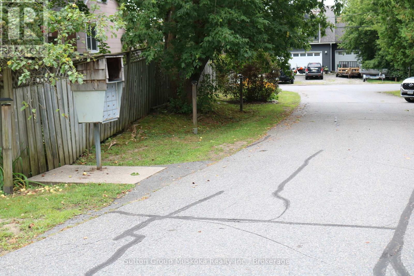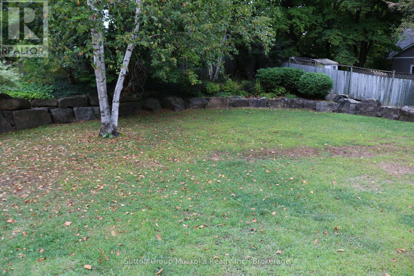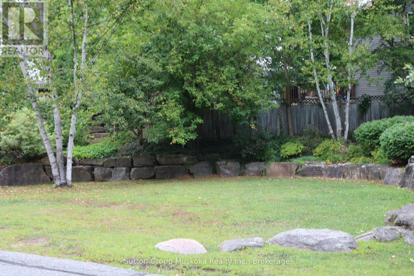B1 - 20 Dairy Lane Huntsville, Ontario P1H 2L1
$535,000Maintenance, Insurance
$676.83 Monthly
Maintenance, Insurance
$676.83 MonthlyThis is your opportunity to purchase a condominium townhome within walking distance of downtown Huntsville. This premium end unit is nestled in a 12-unit complex (3 buildings of 4 units each) this cul-de-sac is tucked off Dairy Lane. This home features 3 generous bedrooms, ensuite for the primary bedroom with a walk-in closet, another 4-piece bathroom plus a 2-piece powder room on the main level. The main floor features hardwood flooring in the open concept living/dining room, oak kitchen cabinets with pass-through, a natural gas fireplace for added ambiance, carpet staircases, and a glass sliding door to a spacious private deck. A large front foyer, welcomes guests, or provides convenient direct access to the garage. The lower level is unfinished with a laundry utility area and a large storage room and a workroom. This lovely unit is air-conditioned, landscaped and offers a carefree & maintenance-free lifestyle. The grass is cut for you and no snow to shovel! Perfect for retirement living or those with a busy lifestyle. (id:36109)
Open House
This property has open houses!
11:00 am
Ends at:1:00 pm
Property Details
| MLS® Number | X12368410 |
| Property Type | Single Family |
| Community Name | Chaffey |
| Amenities Near By | Hospital |
| Community Features | Pets Allowed With Restrictions |
| Equipment Type | Air Conditioner, Water Heater, Furnace |
| Features | Balcony |
| Parking Space Total | 2 |
| Rental Equipment Type | Air Conditioner, Water Heater, Furnace |
| Structure | Deck, Porch |
Building
| Bathroom Total | 3 |
| Bedrooms Above Ground | 3 |
| Bedrooms Total | 3 |
| Age | 16 To 30 Years |
| Amenities | Fireplace(s) |
| Appliances | Garage Door Opener Remote(s), Dryer, Garage Door Opener, Hood Fan, Stove, Washer, Refrigerator |
| Basement Development | Unfinished |
| Basement Type | N/a (unfinished) |
| Cooling Type | Central Air Conditioning |
| Exterior Finish | Aluminum Siding, Stone |
| Fire Protection | Smoke Detectors |
| Fireplace Present | Yes |
| Fireplace Total | 1 |
| Half Bath Total | 1 |
| Heating Fuel | Natural Gas |
| Heating Type | Forced Air |
| Stories Total | 2 |
| Size Interior | 1,200 - 1,399 Ft2 |
| Type | Row / Townhouse |
Parking
| Attached Garage | |
| Garage |
Land
| Acreage | No |
| Land Amenities | Hospital |
| Landscape Features | Landscaped |
| Zoning Description | R3-0601 |
Rooms
| Level | Type | Length | Width | Dimensions |
|---|---|---|---|---|
| Second Level | Bedroom 2 | 3.048 m | 3.99 m | 3.048 m x 3.99 m |
| Second Level | Bedroom 3 | 3.13 m | 3.99 m | 3.13 m x 3.99 m |
| Second Level | Bedroom | 4.35 m | 4.69 m | 4.35 m x 4.69 m |
| Second Level | Bathroom | 1.82 m | 2.4 m | 1.82 m x 2.4 m |
| Second Level | Bathroom | 1.82 m | 2.37 m | 1.82 m x 2.37 m |
| Basement | Workshop | 2.43 m | 4.87 m | 2.43 m x 4.87 m |
| Basement | Other | 3.38 m | 5.02 m | 3.38 m x 5.02 m |
| Basement | Laundry Room | 2.36 m | 5.05 m | 2.36 m x 5.05 m |
| Ground Level | Dining Room | 2.8 m | 3.8 m | 2.8 m x 3.8 m |
| Ground Level | Living Room | 3.41 m | 4.6 m | 3.41 m x 4.6 m |
| Ground Level | Kitchen | 2.62 m | 2.98 m | 2.62 m x 2.98 m |
