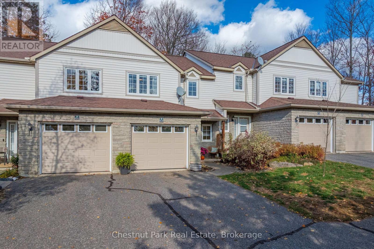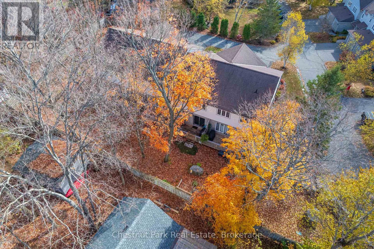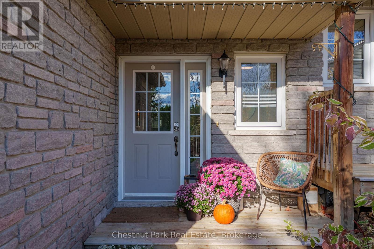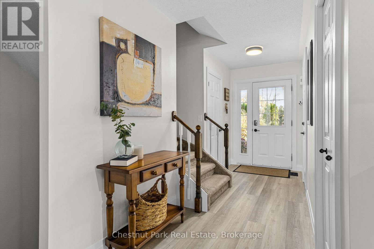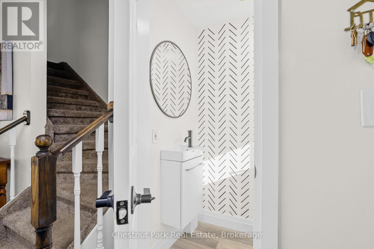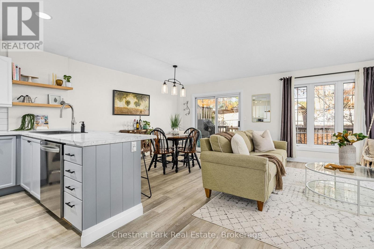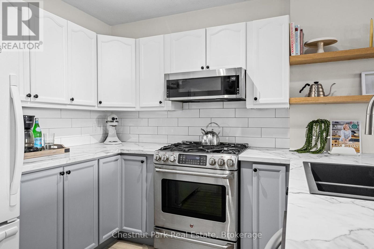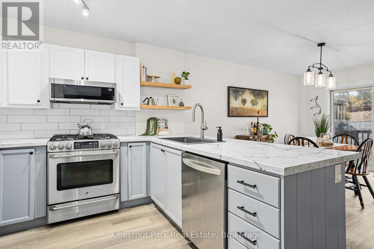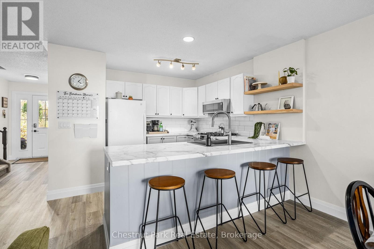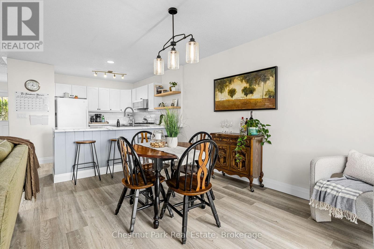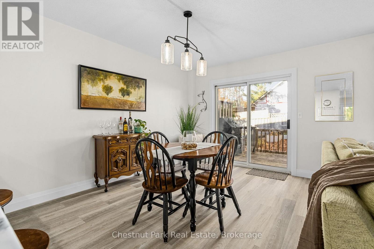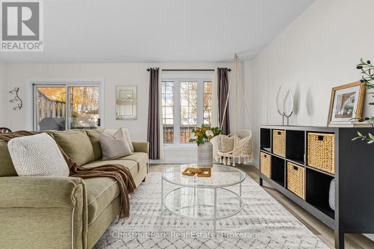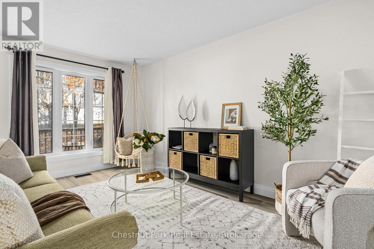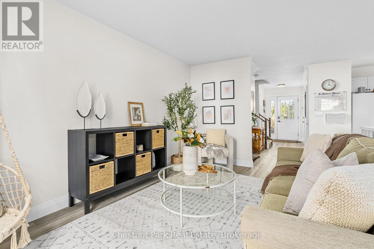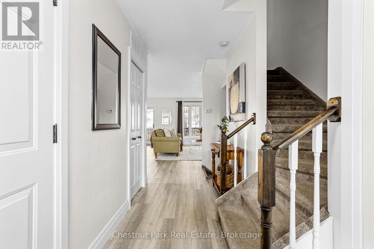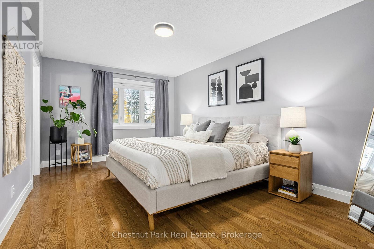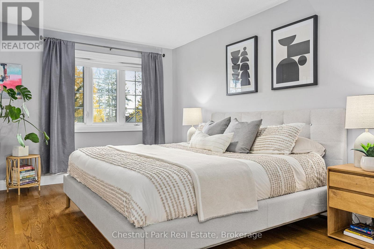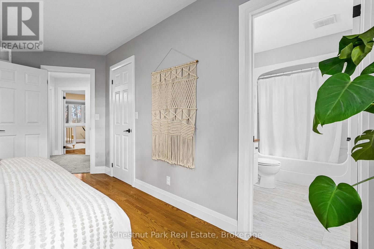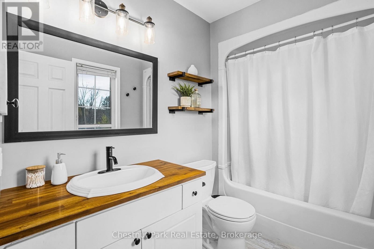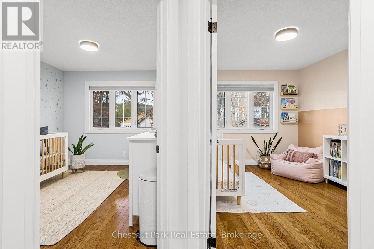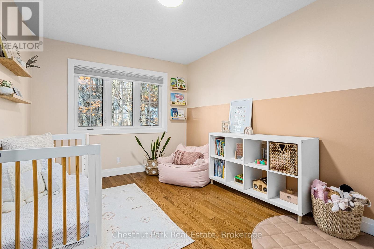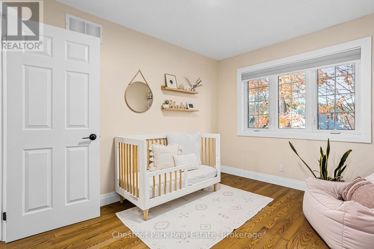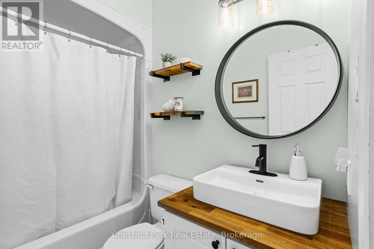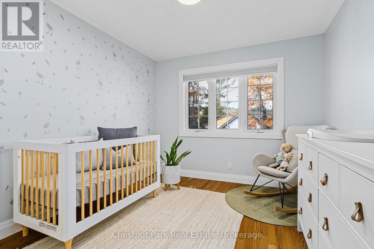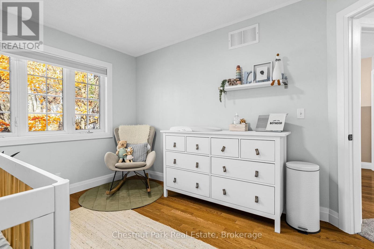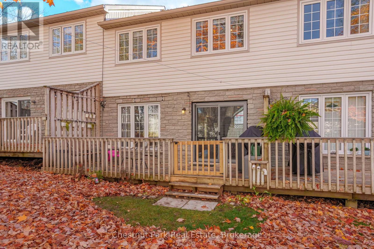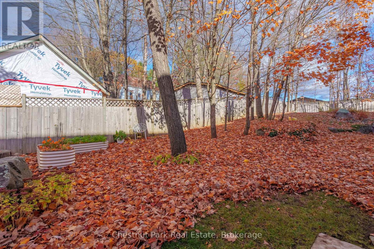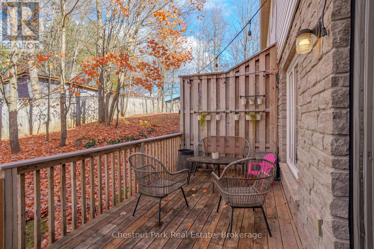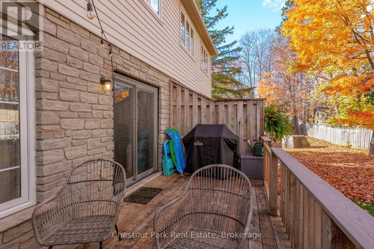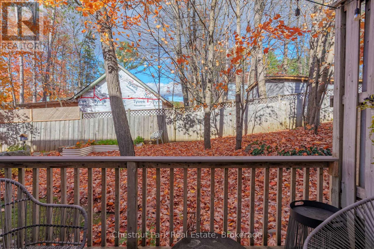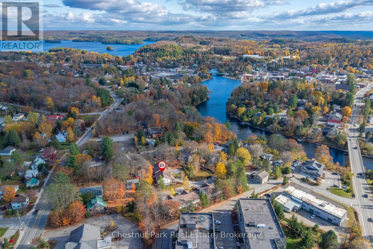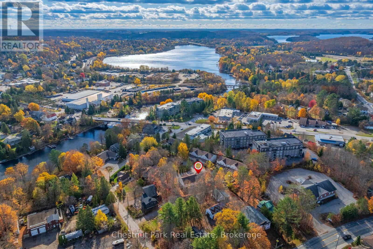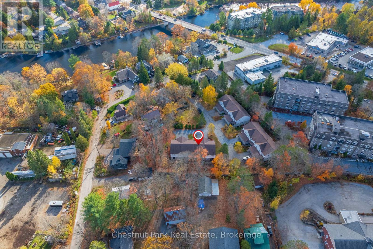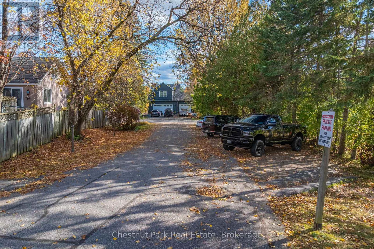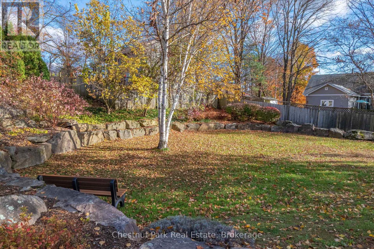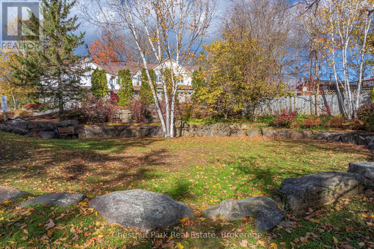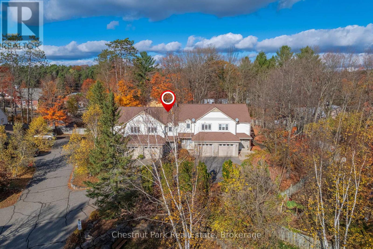C2 - 20 Dairy Lane Huntsville, Ontario P1H 2L1
$525,000Maintenance, Common Area Maintenance, Insurance
$676.83 Monthly
Maintenance, Common Area Maintenance, Insurance
$676.83 MonthlyExperience the best of Muskoka living right in the heart of Huntsville with C2-20 Dairy Lane. This 3-bedroom, 2.5-bathroom townhome is perfectly positioned for those who crave both convenience and connection to nature. Tucked within a quiet, well-kept complex, this home offers a rare balance - the ease of maintenance-free living and the comfort of a true community setting. Over 1700 sq ft of living space, once you step inside you will feel an immediate sense of calm. Natural light fills the main level, highlighting an open-concept layout designed for modern living. The kitchen flows effortlessly into the dining and living areas - a warm and welcoming space where you can host family dinners or simply unwind and enjoy the peaceful surroundings. From the dining area, step out onto your private back deck - the perfect spot for your morning coffee or an evening barbecue under the trees. Upstairs, three generous bedrooms provide ample space for everyone. The primary bedroom offers its own walk-in closet and ensuite bathroom. Two additional bedrooms and a full bathroom complete the upper level, offering flexibility for family, guests, or even a home office. The partially finished basement provides an opportunity to expand your living space - whether for a rec room, play area, or home gym. Outside your door, you'll find everything Huntsville has to offer just a short stroll away. Enjoy morning walks along Hunters Bay Trail, grab a coffee downtown, or explore the local shops and restaurants that make Huntsville so vibrant. Take comfort knowing snow removal, lawn care, and exterior maintenance (eg. roof, doors/windows, decks, fence, siding) are all handled for you - included in the $676.83 monthly fee - so you can focus on the moments that matter. C2-20 Dairy Lane invites you to settle in and enjoy a truly effortless Muskoka lifestyle. (id:36109)
Open House
This property has open houses!
11:00 am
Ends at:1:00 pm
Property Details
| MLS® Number | X12482355 |
| Property Type | Single Family |
| Community Name | Chaffey |
| Amenities Near By | Park |
| Community Features | Pets Allowed With Restrictions |
| Equipment Type | Water Heater |
| Features | Wooded Area |
| Parking Space Total | 2 |
| Rental Equipment Type | Water Heater |
| Structure | Deck |
Building
| Bathroom Total | 3 |
| Bedrooms Above Ground | 3 |
| Bedrooms Total | 3 |
| Age | 31 To 50 Years |
| Appliances | Dishwasher, Dryer, Microwave, Hood Fan, Stove, Refrigerator |
| Basement Development | Partially Finished |
| Basement Type | Partial (partially Finished) |
| Cooling Type | Central Air Conditioning |
| Exterior Finish | Brick, Vinyl Siding |
| Foundation Type | Block |
| Half Bath Total | 1 |
| Heating Fuel | Natural Gas |
| Heating Type | Forced Air |
| Stories Total | 2 |
| Size Interior | 1,200 - 1,399 Ft2 |
| Type | Row / Townhouse |
Parking
| Attached Garage | |
| Garage |
Land
| Acreage | No |
| Land Amenities | Park |
| Landscape Features | Landscaped |
| Surface Water | Lake/pond |
| Zoning Description | Ur-2 (r3-0601) |
Rooms
| Level | Type | Length | Width | Dimensions |
|---|---|---|---|---|
| Second Level | Primary Bedroom | 3.31 m | 5.1 m | 3.31 m x 5.1 m |
| Second Level | Bathroom | 2.65 m | 1.71 m | 2.65 m x 1.71 m |
| Second Level | Bedroom 2 | 3.01 m | 3.9 m | 3.01 m x 3.9 m |
| Second Level | Bathroom | 2.24 m | 1.51 m | 2.24 m x 1.51 m |
| Second Level | Bedroom 3 | 2.91 m | 4.01 m | 2.91 m x 4.01 m |
| Basement | Recreational, Games Room | 6.13 m | 9.9 m | 6.13 m x 9.9 m |
| Main Level | Bathroom | 0.95 m | 1.57 m | 0.95 m x 1.57 m |
| Main Level | Kitchen | 3.35 m | 3.16 m | 3.35 m x 3.16 m |
| Main Level | Dining Room | 3.35 m | 3.87 m | 3.35 m x 3.87 m |
| Main Level | Living Room | 2.7 m | 4.62 m | 2.7 m x 4.62 m |
