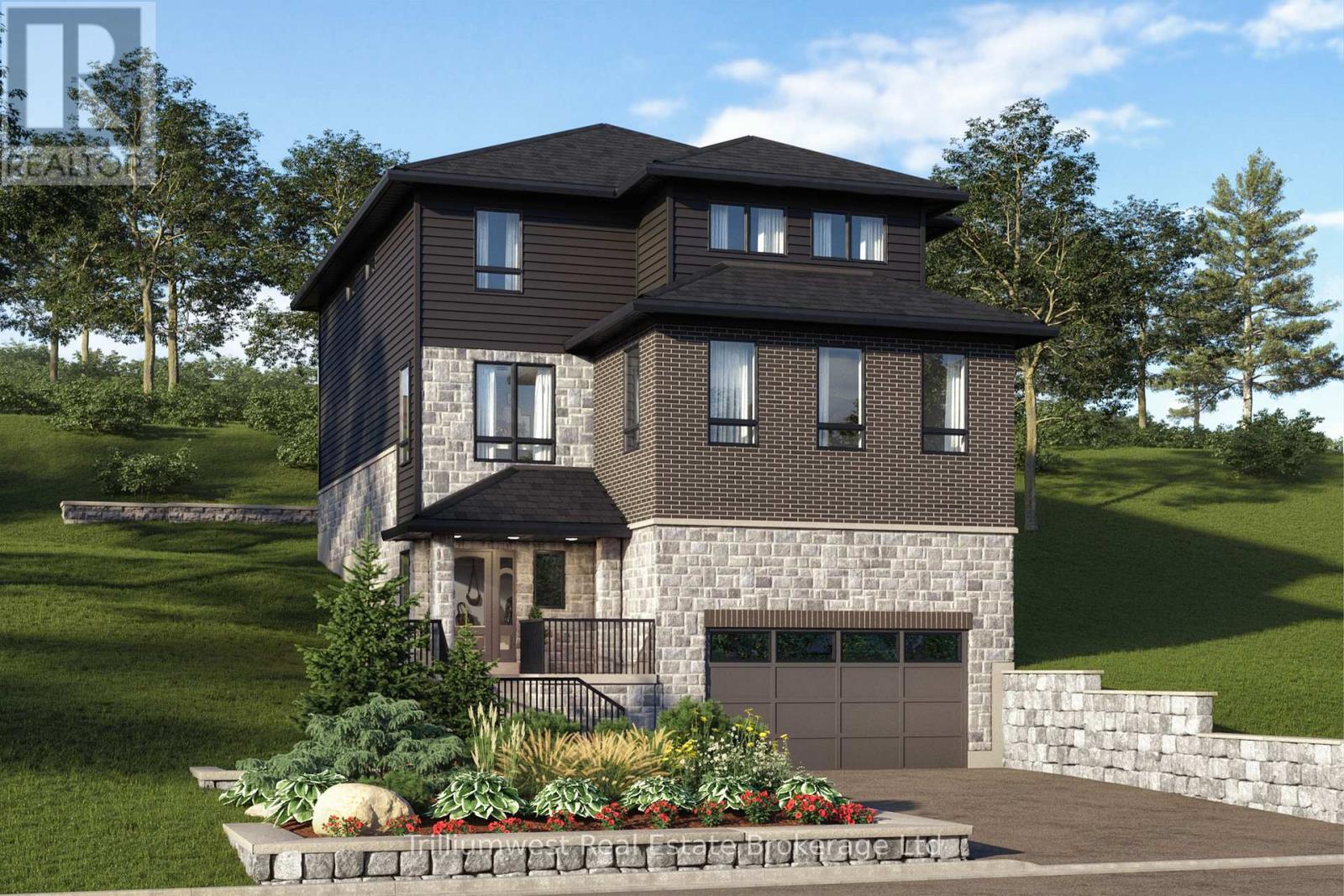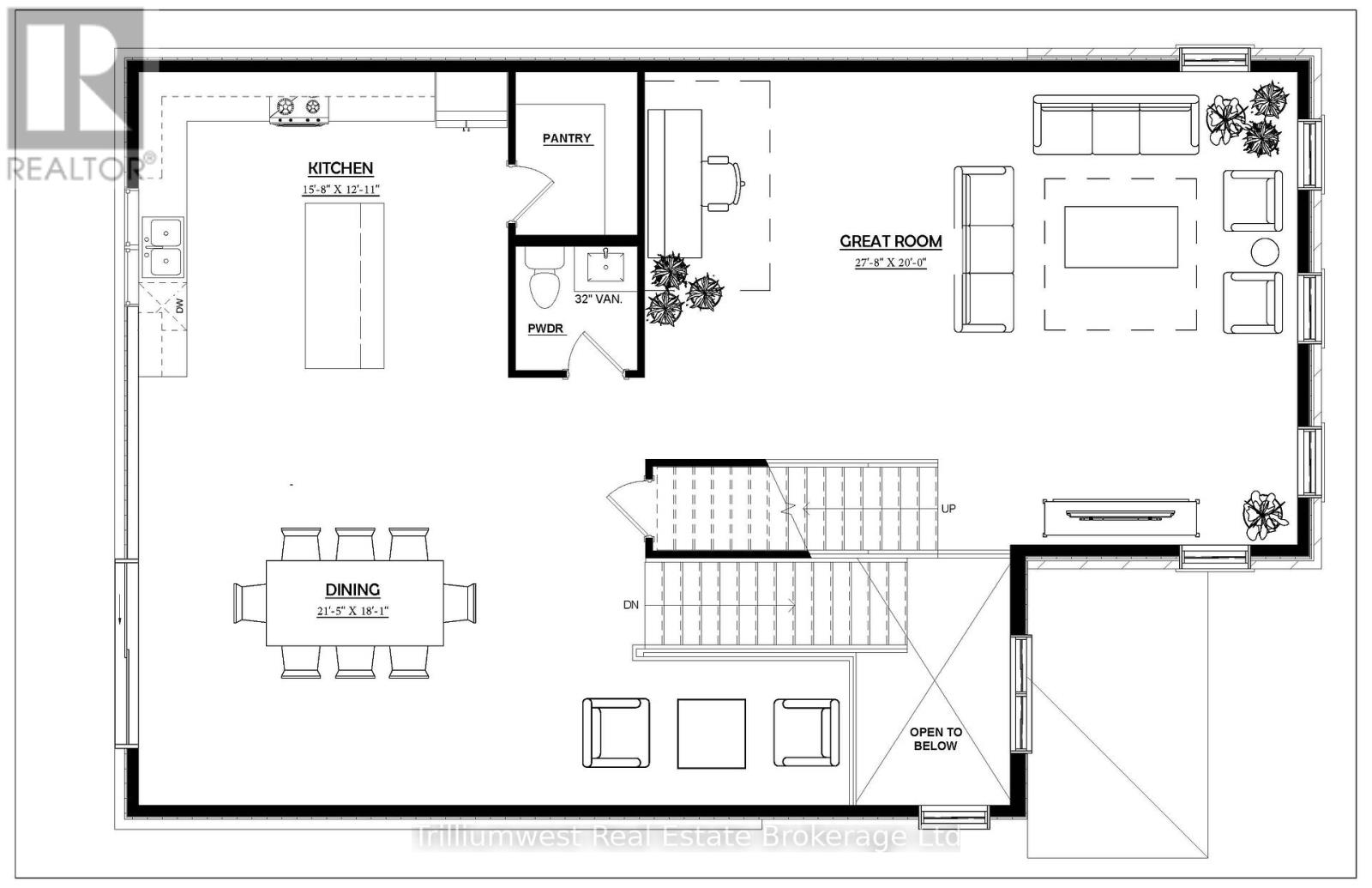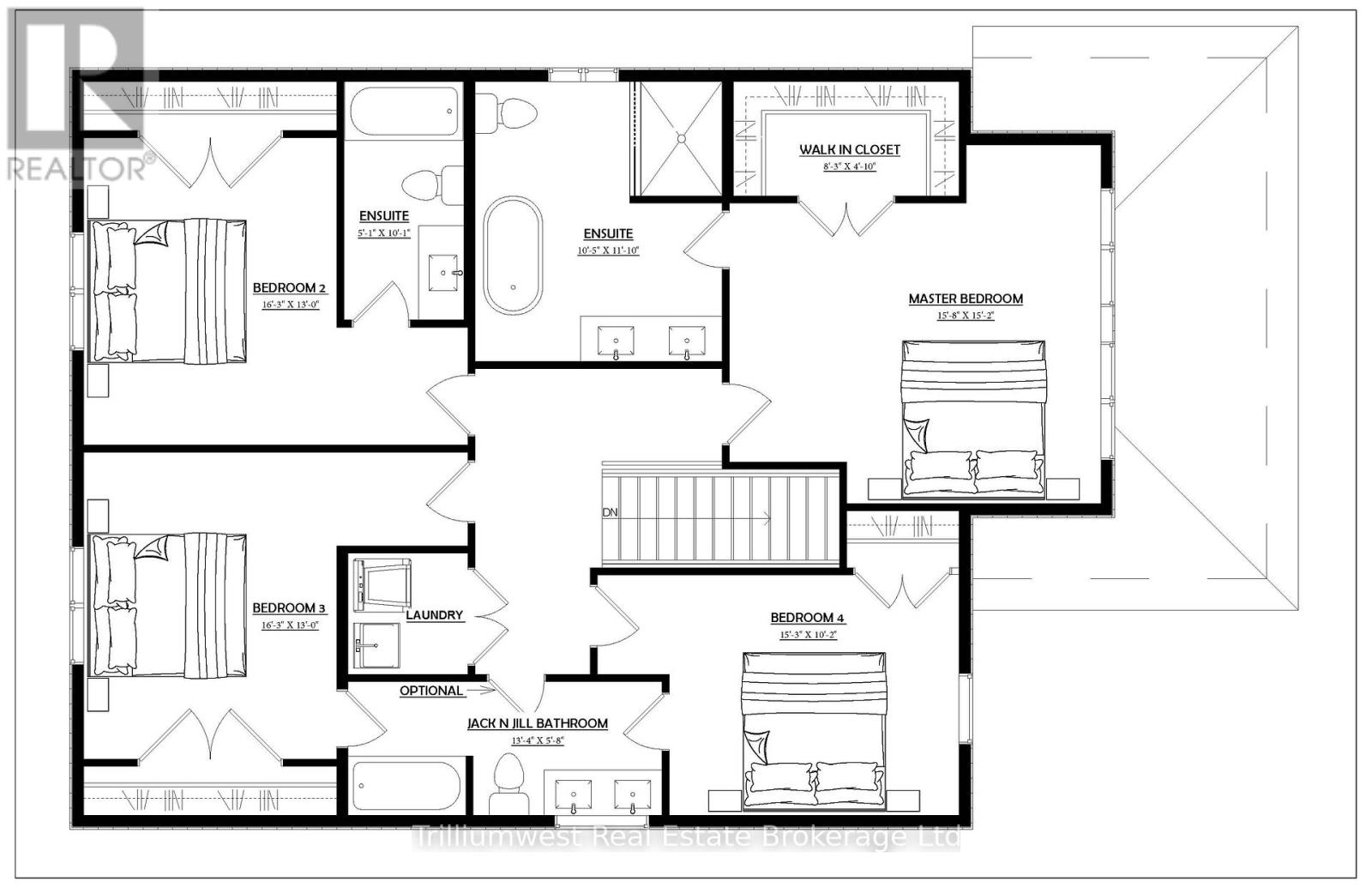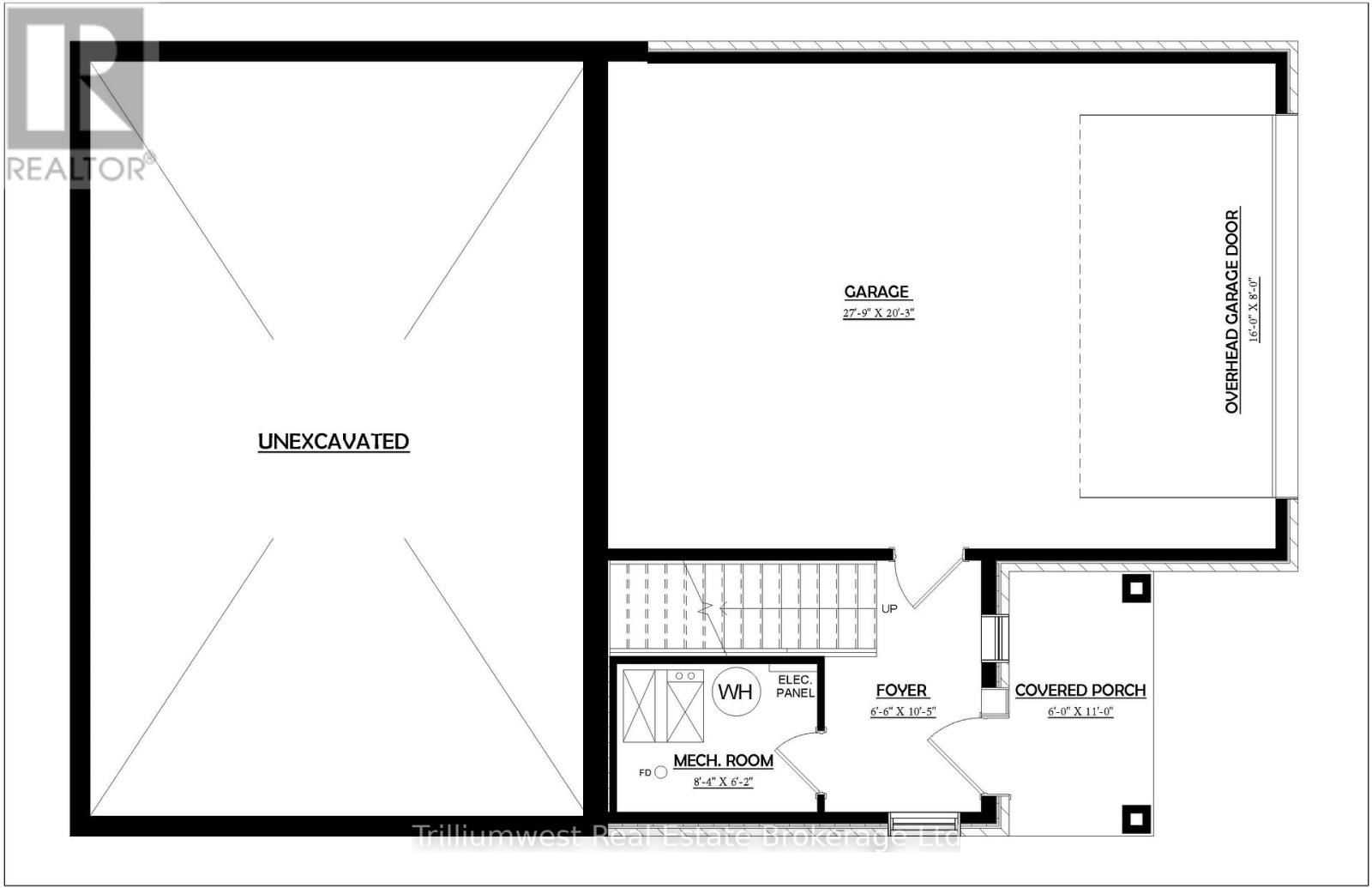Lot 2 George Street Guelph/eramosa, Ontario N0B 2K0
$1,199,000
4 Bedroom
4 Bathroom
2,000 - 2,500 ft2
None
Forced Air
Don't miss out on the chance to create your dream home with Crescent Homes in the charming Village of Rockwood! We currently have three stunning lots available, along with the option to choose from two thoughtfully designed floor plans that cater to your family's needs.Our homes boast impressive 9-foot ceilings and a carpet-free main floor, featuring a gourmet kitchen, four spacious bedrooms, three full bathrooms, and an additional powder room. Plus, the convenience of an upstairs laundry makes everyday living a breeze. There's ample space for everyone to enjoy!Reach out to us today to discover more about building your new home in Rockwood. Your dream home awaits! (id:36109)
Property Details
| MLS® Number | X12432308 |
| Property Type | Single Family |
| Community Name | Rockwood |
| Equipment Type | Water Heater |
| Parking Space Total | 4 |
| Rental Equipment Type | Water Heater |
Building
| Bathroom Total | 4 |
| Bedrooms Above Ground | 4 |
| Bedrooms Total | 4 |
| Age | New Building |
| Basement Type | Partial |
| Construction Style Attachment | Detached |
| Cooling Type | None |
| Exterior Finish | Brick, Vinyl Siding |
| Foundation Type | Poured Concrete |
| Half Bath Total | 1 |
| Heating Fuel | Natural Gas |
| Heating Type | Forced Air |
| Stories Total | 2 |
| Size Interior | 2,000 - 2,500 Ft2 |
| Type | House |
| Utility Water | Municipal Water |
Parking
| Attached Garage | |
| Garage |
Land
| Acreage | No |
| Sewer | Sanitary Sewer |
| Size Depth | 168 Ft |
| Size Frontage | 45 Ft ,8 In |
| Size Irregular | 45.7 X 168 Ft |
| Size Total Text | 45.7 X 168 Ft |
Rooms
| Level | Type | Length | Width | Dimensions |
|---|---|---|---|---|
| Second Level | Bathroom | 3.44 m | 1.8 m | 3.44 m x 1.8 m |
| Second Level | Primary Bedroom | 3.99 m | 4.2 m | 3.99 m x 4.2 m |
| Second Level | Bedroom 2 | 3.08 m | 4.33 m | 3.08 m x 4.33 m |
| Second Level | Bedroom 3 | 3.41 m | 4.27 m | 3.41 m x 4.27 m |
| Second Level | Bedroom 4 | 3.32 m | 3.07 m | 3.32 m x 3.07 m |
| Second Level | Bathroom | 2.89 m | 3.16 m | 2.89 m x 3.16 m |
| Second Level | Bathroom | 1.55 m | 3.16 m | 1.55 m x 3.16 m |
| Main Level | Kitchen | 3.9 m | 3.87 m | 3.9 m x 3.87 m |
| Main Level | Dining Room | 5.7 m | 4.6 m | 5.7 m x 4.6 m |
| Main Level | Great Room | 6.86 m | 5.36 m | 6.86 m x 5.36 m |
| Main Level | Bathroom | 1.67 m | 1.52 m | 1.67 m x 1.52 m |
INQUIRE ABOUT
Lot 2 George Street







