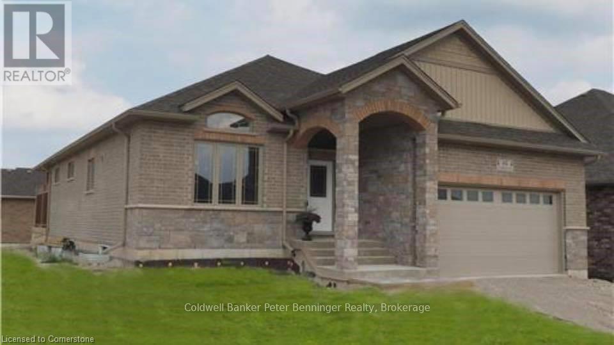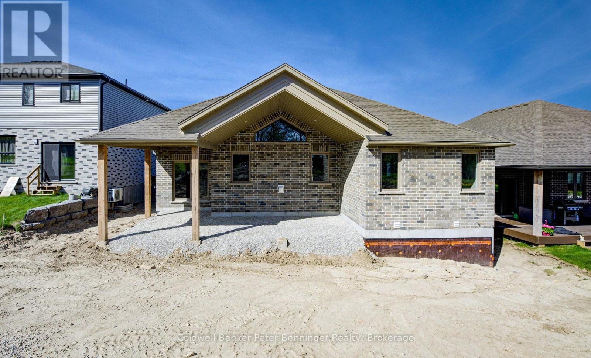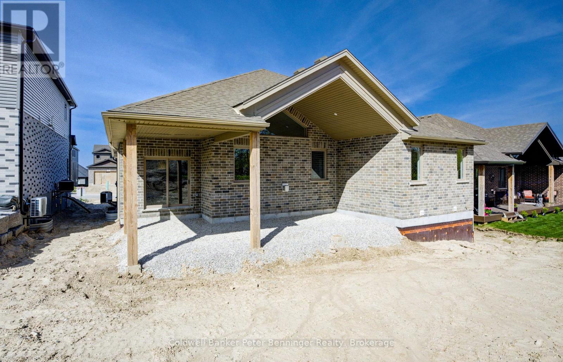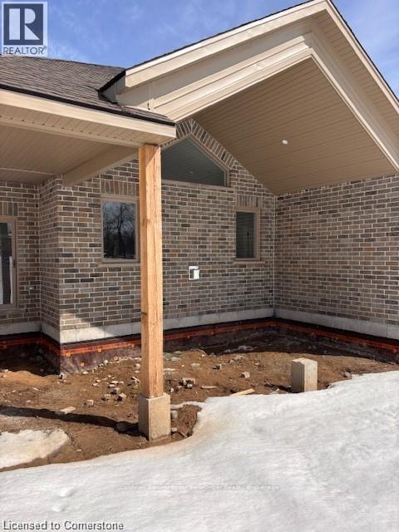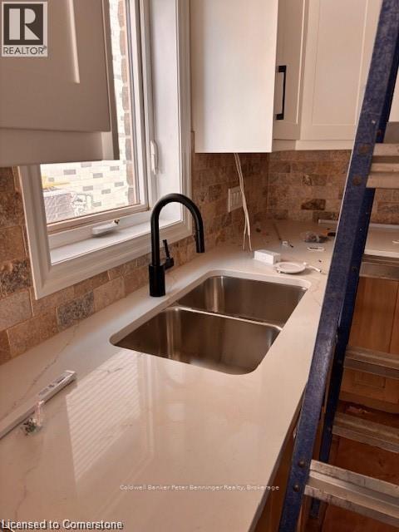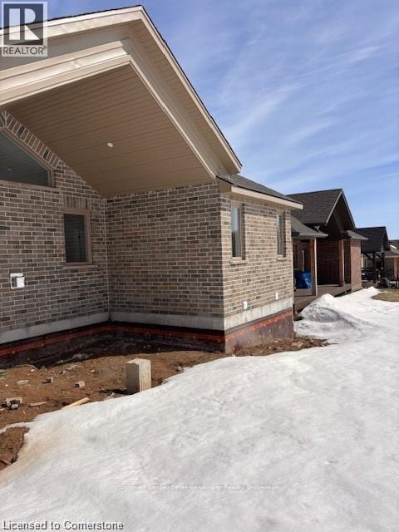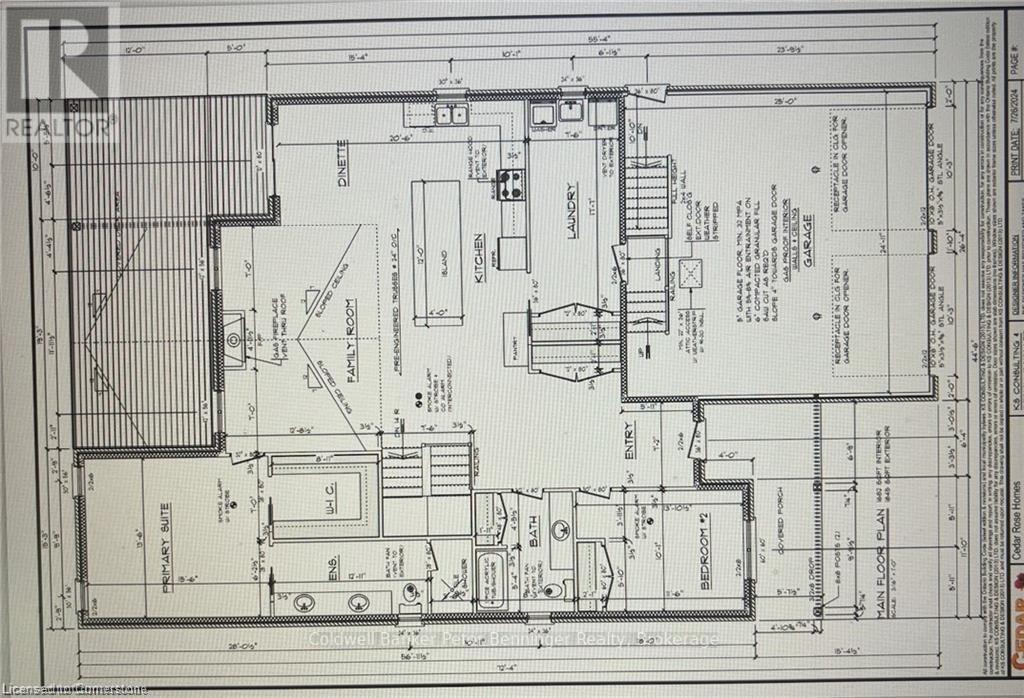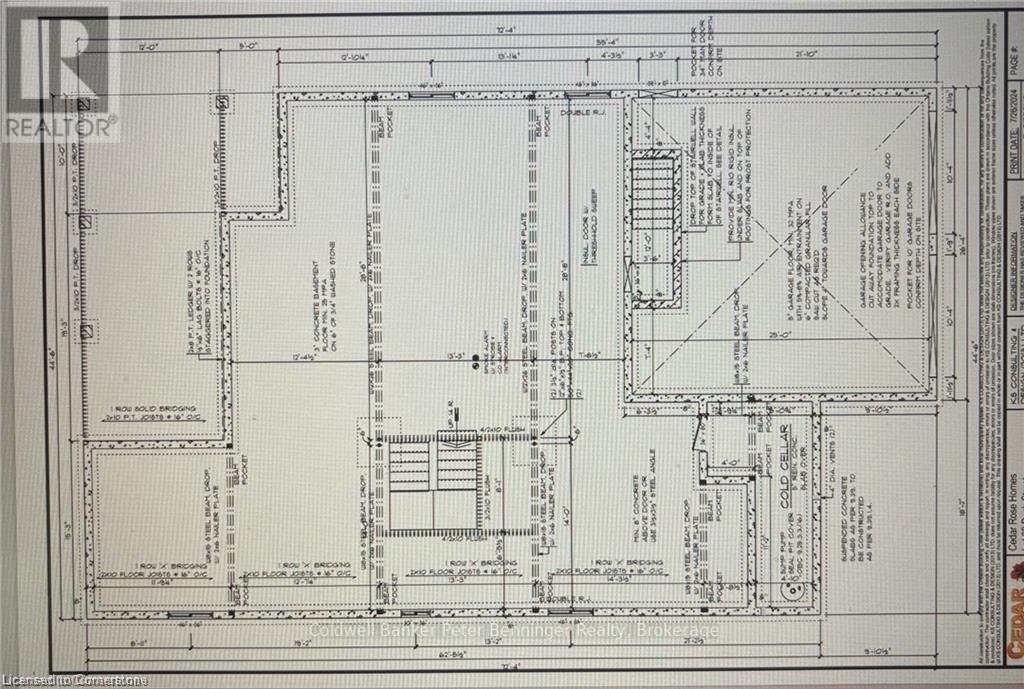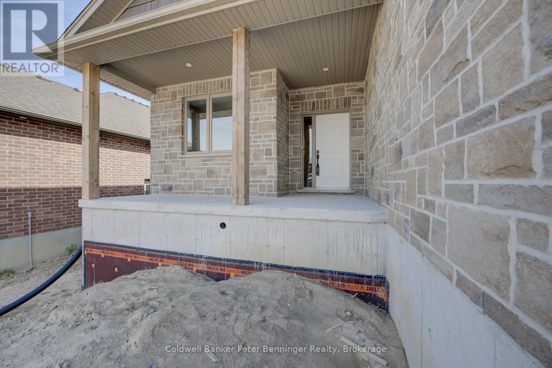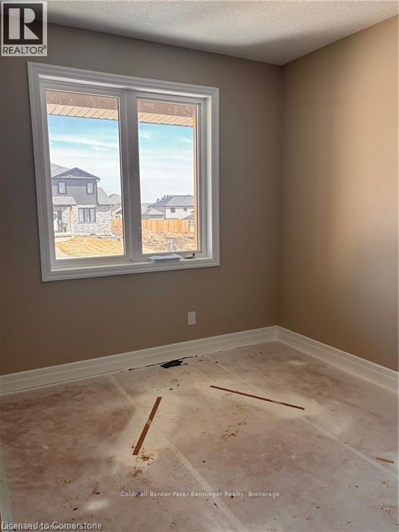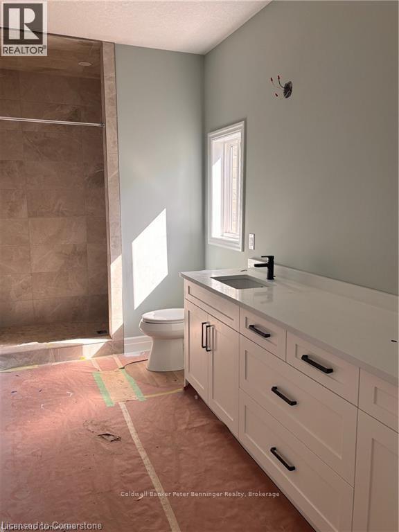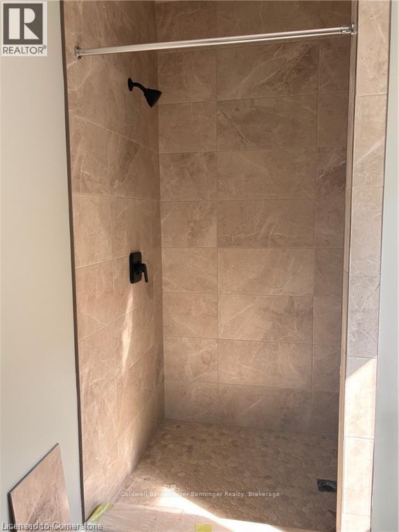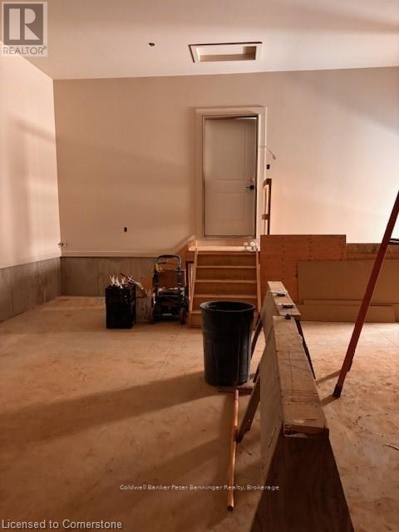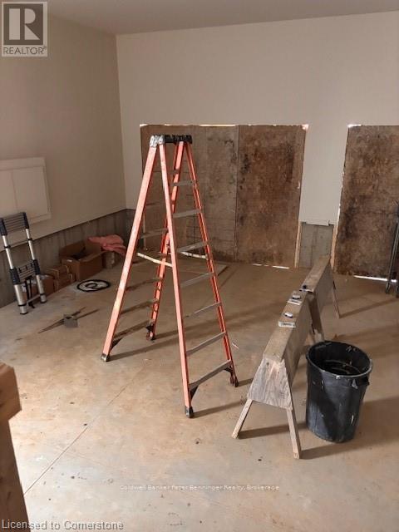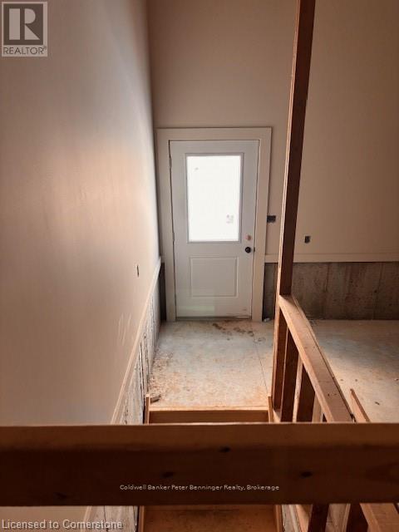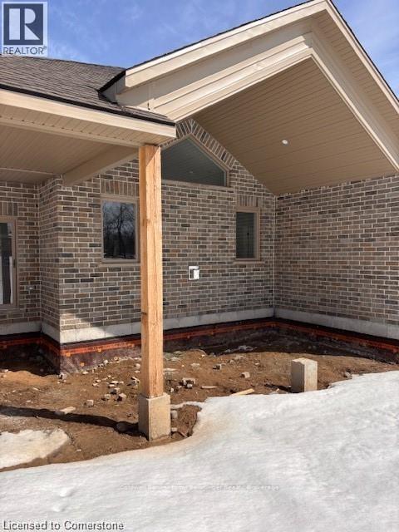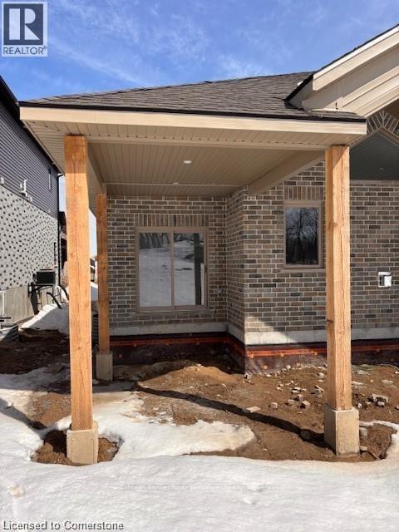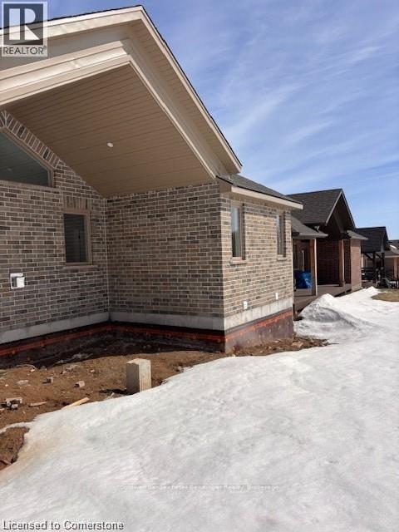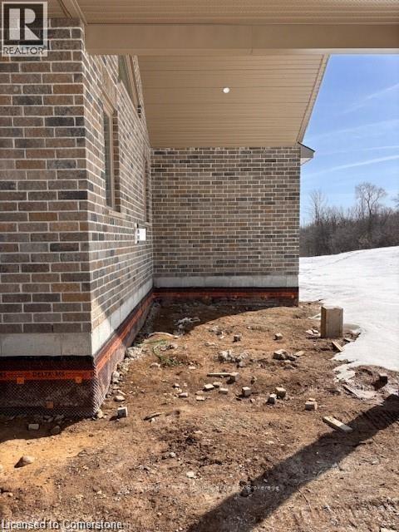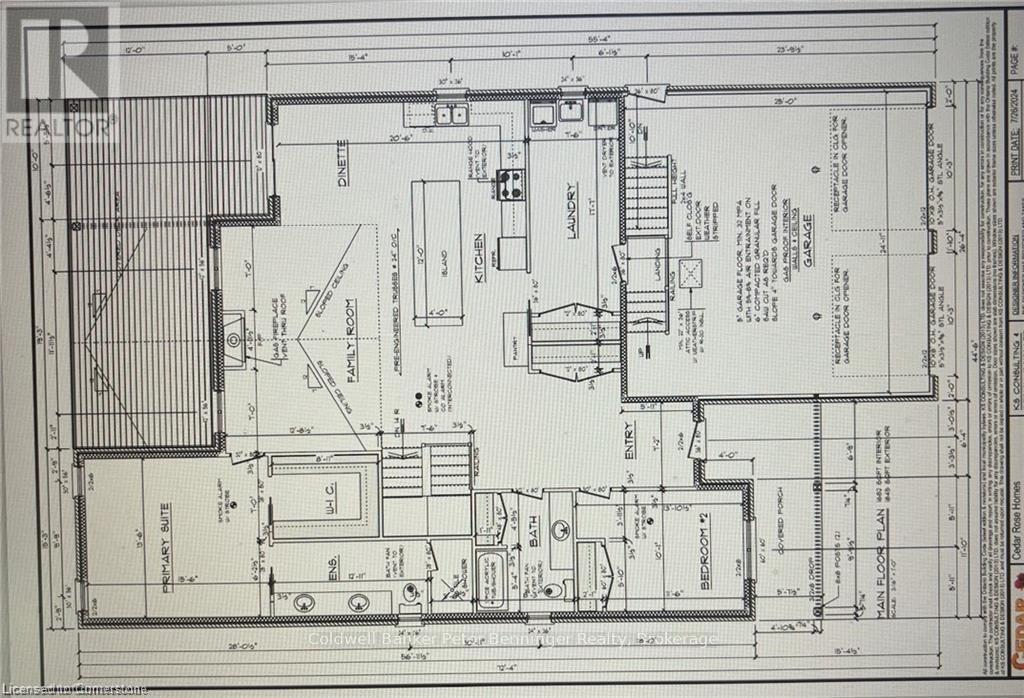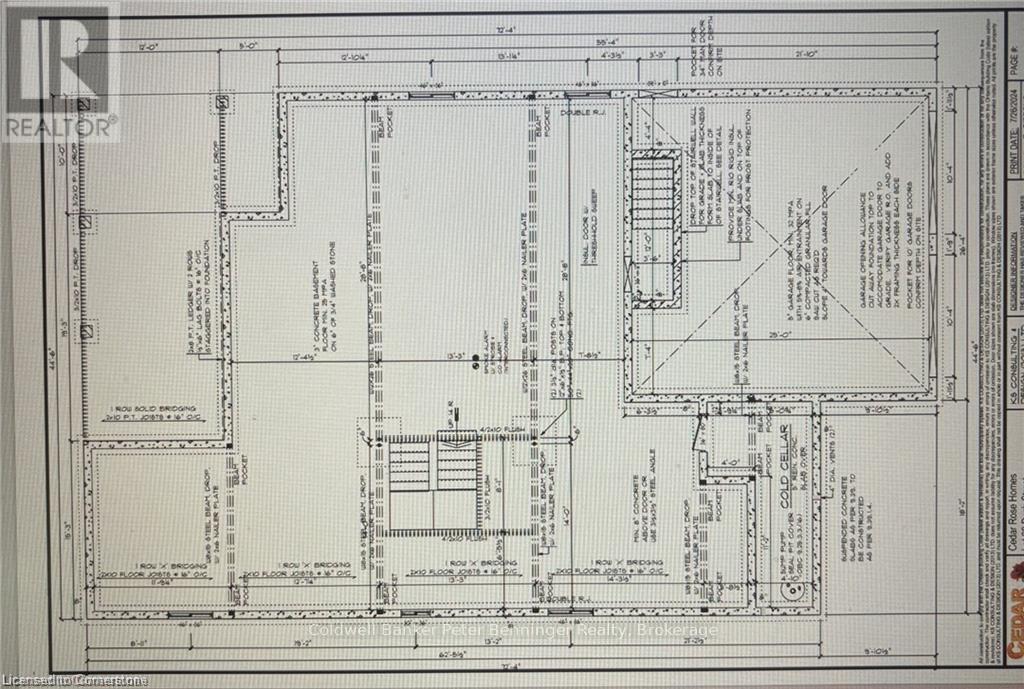March 25, 2024
- 10 min read
Lot 69 Avery Place Perth East, Ontario N0K 1M0
$900,000
2 Bedroom
2 Bathroom
1,500 - 2,000 ft2
Bungalow
Fireplace
Central Air Conditioning, Air Exchanger, Ventilation System
Forced Air
TO BE BUILT. Ready in 140 to 160 days! Measurements are approx and Photos are not exact! (id:36109)
Property Details
| MLS® Number | X12039845 |
| Property Type | Single Family |
| Community Name | Milverton |
| Features | Sump Pump |
| Parking Space Total | 4 |
Building
| Bathroom Total | 2 |
| Bedrooms Above Ground | 2 |
| Bedrooms Total | 2 |
| Amenities | Fireplace(s) |
| Appliances | Garage Door Opener Remote(s), Oven - Built-in, Water Heater, Dishwasher, Garage Door Opener, Microwave, Hood Fan, Stove, Refrigerator |
| Architectural Style | Bungalow |
| Basement Development | Unfinished |
| Basement Type | Full (unfinished) |
| Construction Status | Insulation Upgraded |
| Construction Style Attachment | Detached |
| Cooling Type | Central Air Conditioning, Air Exchanger, Ventilation System |
| Exterior Finish | Brick, Vinyl Siding |
| Fireplace Present | Yes |
| Fireplace Total | 1 |
| Flooring Type | Hardwood |
| Foundation Type | Poured Concrete |
| Heating Fuel | Natural Gas |
| Heating Type | Forced Air |
| Stories Total | 1 |
| Size Interior | 1,500 - 2,000 Ft2 |
| Type | House |
| Utility Water | Municipal Water |
Parking
| Attached Garage | |
| Garage |
Land
| Acreage | No |
| Sewer | Sanitary Sewer |
| Size Depth | 118 Ft |
| Size Frontage | 50 Ft |
| Size Irregular | 50 X 118 Ft |
| Size Total Text | 50 X 118 Ft |
Rooms
| Level | Type | Length | Width | Dimensions |
|---|---|---|---|---|
| Main Level | Living Room | 5.77 m | 4.88 m | 5.77 m x 4.88 m |
| Main Level | Dining Room | 3.05 m | 3.2 m | 3.05 m x 3.2 m |
| Main Level | Kitchen | 6.71 m | 3.05 m | 6.71 m x 3.05 m |
| Main Level | Laundry Room | 5.36 m | 2.29 m | 5.36 m x 2.29 m |
| Main Level | Bedroom | 4.72 m | 4.11 m | 4.72 m x 4.11 m |
| Main Level | Bathroom | 3.66 m | 1.96 m | 3.66 m x 1.96 m |
| Main Level | Bedroom 2 | 3.51 m | 3.07 m | 3.51 m x 3.07 m |
| Main Level | Bathroom | 3.07 m | 3.05 m | 3.07 m x 3.05 m |
INQUIRE ABOUT
Lot 69 Avery Place
