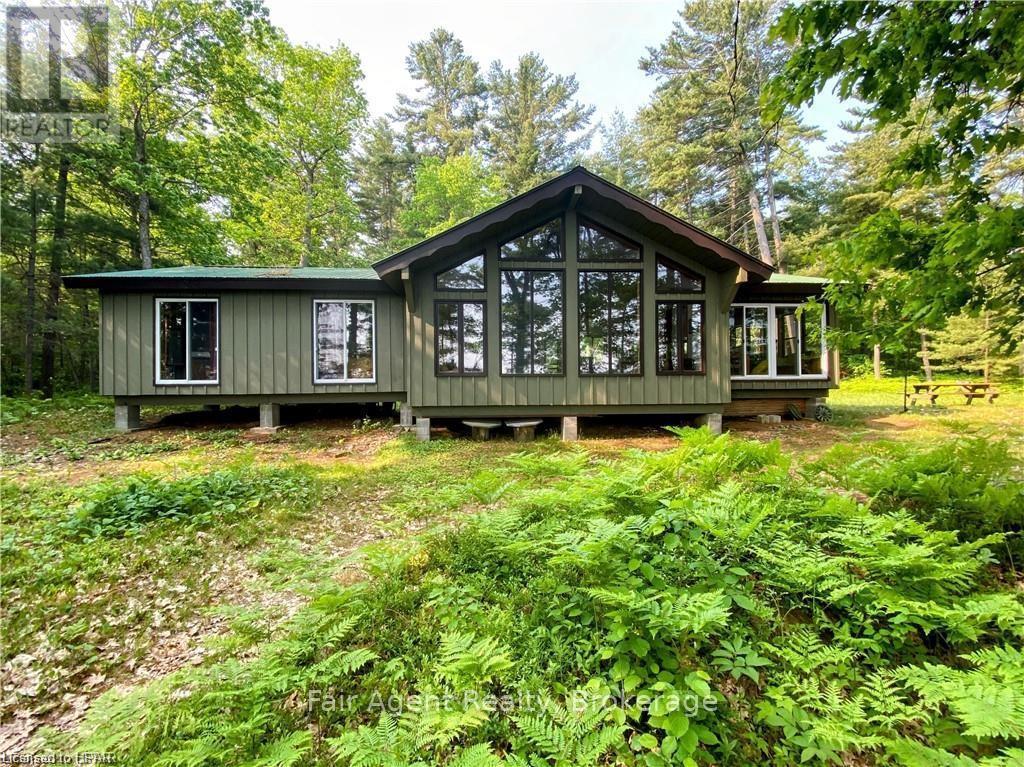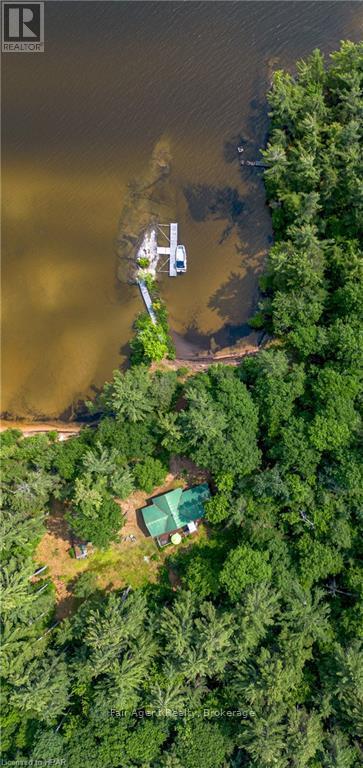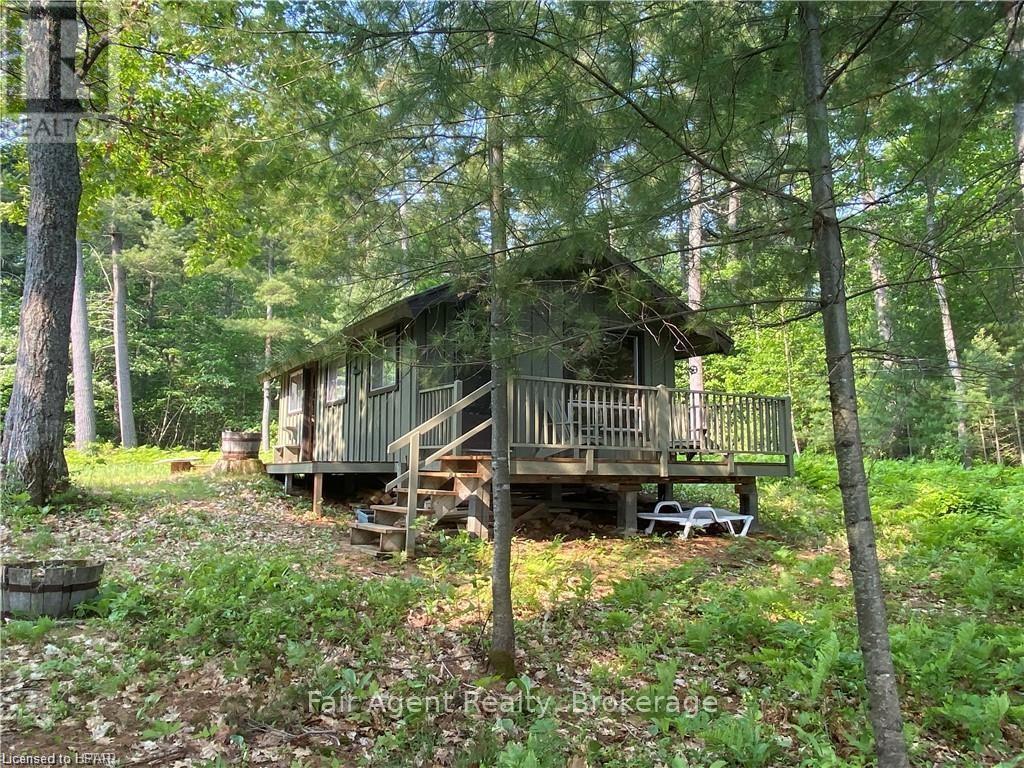$598,000
Waterfront
Located on the South West Island shore of Sandy Island on Lake Nipissing, directly south of Sturgeon Falls. Family friendly, turnkey retreat with 200 feet of safe sandy beach. Just bring your bathing suit and food. Great for swimming, fishing and boating. Good docking. Walkable lot with blended forest (not rocky). Modern 3 bedroom insulated open concept cottage 1536 Sq. Ft. Sleeps 8 plus a bunky. 3 piece bathroom, utility room, large sun room/dining area, open kitchen and living room area with cathedral ceiling throughout and a large south facing deck. Propane appliances with hot water. Gravity fed water system. Generator. Approved legal septic. Sleep Cabin approx 280 square feet with ensuite bathroom and deck. Out house, fire wood, shed, workshop, storage shed. 20-25 minutes from Starlight Marina. A fantastic place for summer and winter is waiting for you! Opportunity for additional adjacent lot 24, 2.4 Acres, sand beach with a rock point - level building lot for second dwelling or for additional privacy. (id:36109)
Property Details
|
MLS® Number
|
X10781262 |
|
Property Type
|
Single Family |
|
Features
|
Wooded Area, Open Space, Flat Site, Dry, Level |
|
Structure
|
Deck, Porch, Workshop, Dock |
|
ViewType
|
View Of Water, Lake View |
|
WaterFrontType
|
Waterfront |
Building
|
BathroomTotal
|
1 |
|
BedroomsAboveGround
|
3 |
|
BedroomsTotal
|
3 |
|
Appliances
|
Water Heater, Furniture, Microwave, Oven, Range, Refrigerator, Stove, Window Coverings |
|
ConstructionStyleAttachment
|
Detached |
|
ConstructionStyleOther
|
Seasonal |
|
ExteriorFinish
|
Wood |
|
FoundationType
|
Block |
|
StoriesTotal
|
1 |
|
Type
|
House |
Land
|
AccessType
|
Water Access |
|
Acreage
|
No |
|
Sewer
|
Septic System |
|
SizeFrontage
|
197.08 M |
|
SizeIrregular
|
197.08 X 365.99 Acre |
|
SizeTotalText
|
197.08 X 365.99 Acre|1/2 - 1.99 Acres |
|
ZoningDescription
|
R |
Rooms
| Level |
Type |
Length |
Width |
Dimensions |
|
Main Level |
Other |
8.53 m |
7.32 m |
8.53 m x 7.32 m |
|
Main Level |
Sunroom |
7.32 m |
3.66 m |
7.32 m x 3.66 m |
|
Main Level |
Bedroom |
3.66 m |
3.66 m |
3.66 m x 3.66 m |
|
Main Level |
Bedroom |
3.66 m |
3.66 m |
3.66 m x 3.66 m |
|
Main Level |
Bedroom |
3.66 m |
3.66 m |
3.66 m x 3.66 m |
|
Main Level |
Pantry |
|
|
Measurements not available |
|
Main Level |
Bathroom |
2.44 m |
1.83 m |
2.44 m x 1.83 m |
Utilities










































