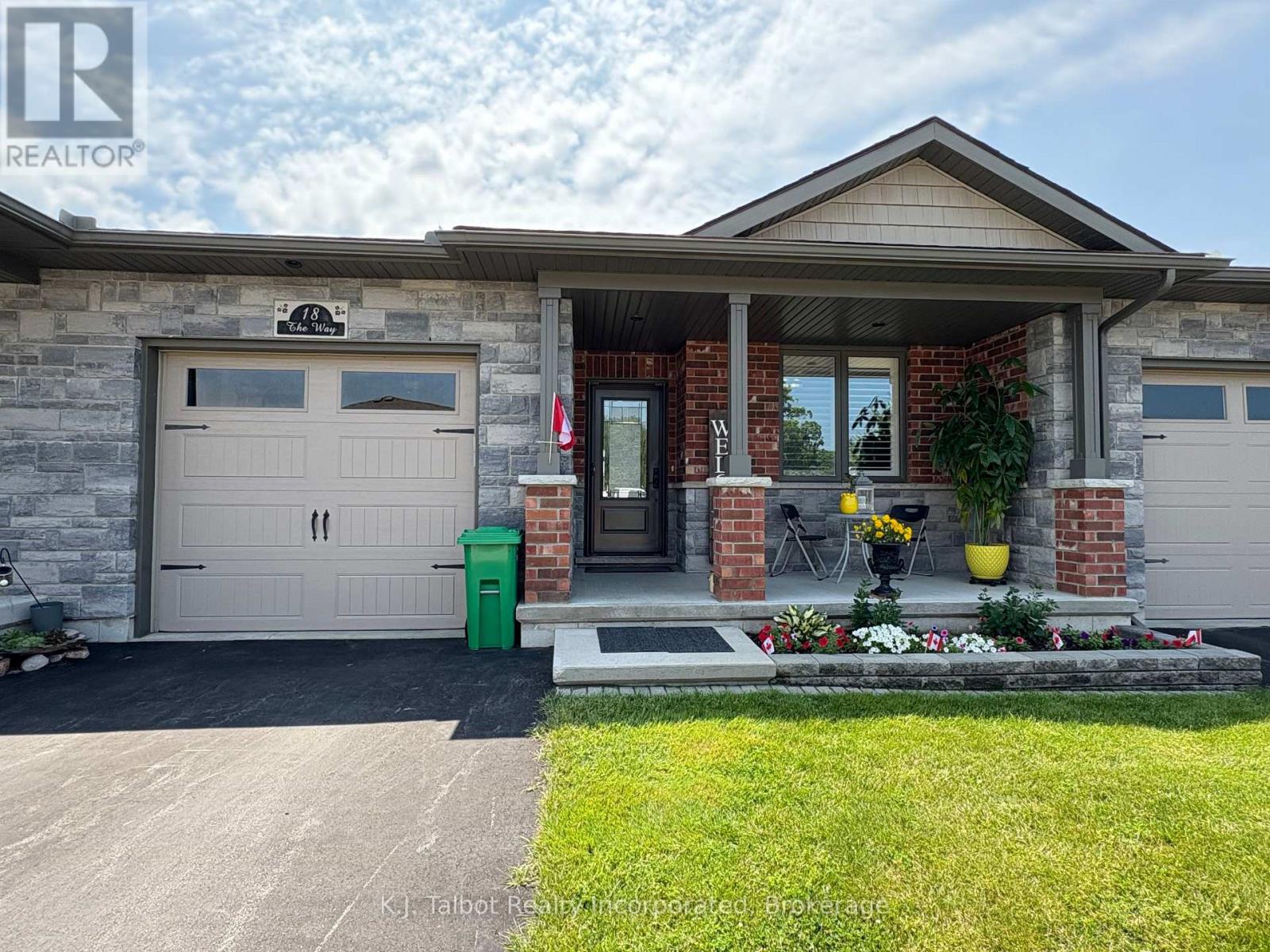Unit #18 - 18 The Way Goderich, Ontario N7A 0B5
$649,900Maintenance, Common Area Maintenance, Parking
$200 Monthly
Maintenance, Common Area Maintenance, Parking
$200 MonthlyWelcome to Dunlop Terrace Community in Goderich. This bungalow style townhome condo is sure to please. Offering premium finishes inside and out. Inviting front verandah for sitting and enjoying the quiet area. Ideal location close to shopping, YMCA community centre, trails, schools, and more. Open concept design w/ single att'd garage. Vinyl plank flooring throughout. Main floor laundry. Primary bedroom w/ 3pc ensuite & walk-in closet. Main floor plan with ample space for dining & entertaining. Kitchen w/ abundance of storage & large breakfast island. Stainless steel appliances. Finished lower level family room w/ lovely corner fireplace for added ambience. 2pc bath. Large storage or workshop area + utility room. Patio door access main floor living room to rear yard offering concrete patio & green space plus storage shed. Common Element fee offers visitor parking, walkway area, & pickleball crt to enjoy. This is a must see property. Ready and waiting for the next owner to appreciate. (id:36109)
Property Details
| MLS® Number | X12014916 |
| Property Type | Single Family |
| Community Name | Goderich (Town) |
| Community Features | Pet Restrictions |
| Equipment Type | Water Heater - Gas, Water Heater |
| Features | Sump Pump |
| Parking Space Total | 2 |
| Rental Equipment Type | Water Heater - Gas, Water Heater |
| Structure | Porch, Patio(s) |
Building
| Bathroom Total | 3 |
| Bedrooms Above Ground | 2 |
| Bedrooms Total | 2 |
| Age | 6 To 10 Years |
| Amenities | Fireplace(s) |
| Appliances | Dishwasher, Dryer, Garage Door Opener, Hood Fan, Storage Shed, Stove, Washer, Water Softener, Window Coverings, Refrigerator |
| Architectural Style | Bungalow |
| Basement Development | Partially Finished |
| Basement Type | Full (partially Finished) |
| Cooling Type | Central Air Conditioning |
| Exterior Finish | Brick, Vinyl Siding |
| Fire Protection | Smoke Detectors |
| Fireplace Present | Yes |
| Fireplace Total | 1 |
| Flooring Type | Vinyl |
| Foundation Type | Poured Concrete |
| Half Bath Total | 1 |
| Heating Fuel | Natural Gas |
| Heating Type | Forced Air |
| Stories Total | 1 |
| Size Interior | 1,000 - 1,199 Ft2 |
| Type | Row / Townhouse |
Parking
| Attached Garage | |
| Garage |
Land
| Acreage | No |
| Zoning Description | R4-8 |
Rooms
| Level | Type | Length | Width | Dimensions |
|---|---|---|---|---|
| Basement | Recreational, Games Room | 8.54 m | 7.48 m | 8.54 m x 7.48 m |
| Basement | Utility Room | 2.93 m | 2.55 m | 2.93 m x 2.55 m |
| Basement | Other | 5.61 m | 6.4 m | 5.61 m x 6.4 m |
| Ground Level | Foyer | 1.52 m | 4.11 m | 1.52 m x 4.11 m |
| Ground Level | Bedroom | 3.05 m | 3.48 m | 3.05 m x 3.48 m |
| Ground Level | Laundry Room | 1.09 m | 1.31 m | 1.09 m x 1.31 m |
| Ground Level | Kitchen | 4.11 m | 4.52 m | 4.11 m x 4.52 m |
| Ground Level | Dining Room | 3 m | 4.52 m | 3 m x 4.52 m |
| Ground Level | Living Room | 4.42 m | 4.52 m | 4.42 m x 4.52 m |
| Ground Level | Primary Bedroom | 3.81 m | 4.17 m | 3.81 m x 4.17 m |








































